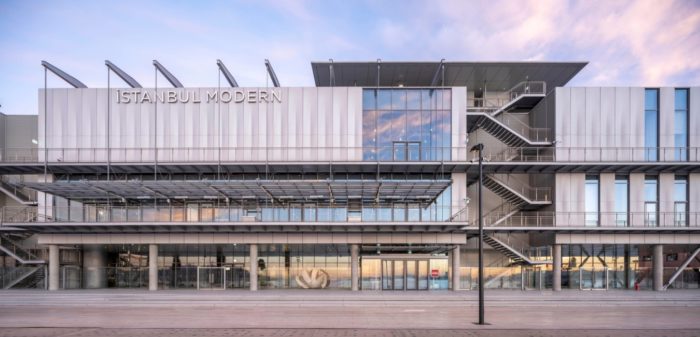Istanbul Modern Museum l Renzo Piano Building Workshop + Arup

The new Istanbul Modern Museum features five stories and 10,500 square meters of functional space, including expansive exhibition galleries, multipurpose areas, and separate educational, administrative, and retail areas.
© Enrico Cano
Istanbul Modern Museum’s Design Concept
The Istanbul Modern Museum’s grid is 8.4 by 8.4 meters, and its supports are steel-brace concrete to withstand strong earthquakes. Below the ground, the spherical pillars and mechanical tubes create a landscape of architecture. The rounded forms of these building elements eliminate harsh contrasts between light and dark, making for a more pleasant and secure ambiance.
© Enrico Cano
There are a variety of resources for visitors just off the main lobby, including a library, coffee shop, museum store, information desks, and classrooms. An outdoor sculpture terrace and learning facilities for children are separated from the rest of the building by a translucent acrylic fence below the main structure.
An enormous central stairway connects the Istanbul Modern Museum’s public floors, floating in the vast main lobby’s vacuum. Downstairs from the entrance on the ground floor is an auditorium with 156 seats. The first level houses a photography gallery, a pop-up exhibition space, administrative offices, classrooms, and event spaces. The restaurant’s south-facing patio looks out over the water.
© Cemal Emden
Views of Tophane Park and the Bosphorus from the museum’s upper-leve...
_MFUENTENOTICIAS
arch2o
_MURLDELAFUENTE
http://www.arch2o.com/category/architecture/
| -------------------------------- |
| Casa Bibilioteca by Atelier Branco is a philosopher's retreat in the Atlantic Rainforest |
|
|
Villa M by Pierattelli Architetture Modernizes 1950s Florence Estate
31-10-2024 07:22 - (
Architecture )
Kent Avenue Penthouse Merges Industrial and Minimalist Styles
31-10-2024 07:22 - (
Architecture )






