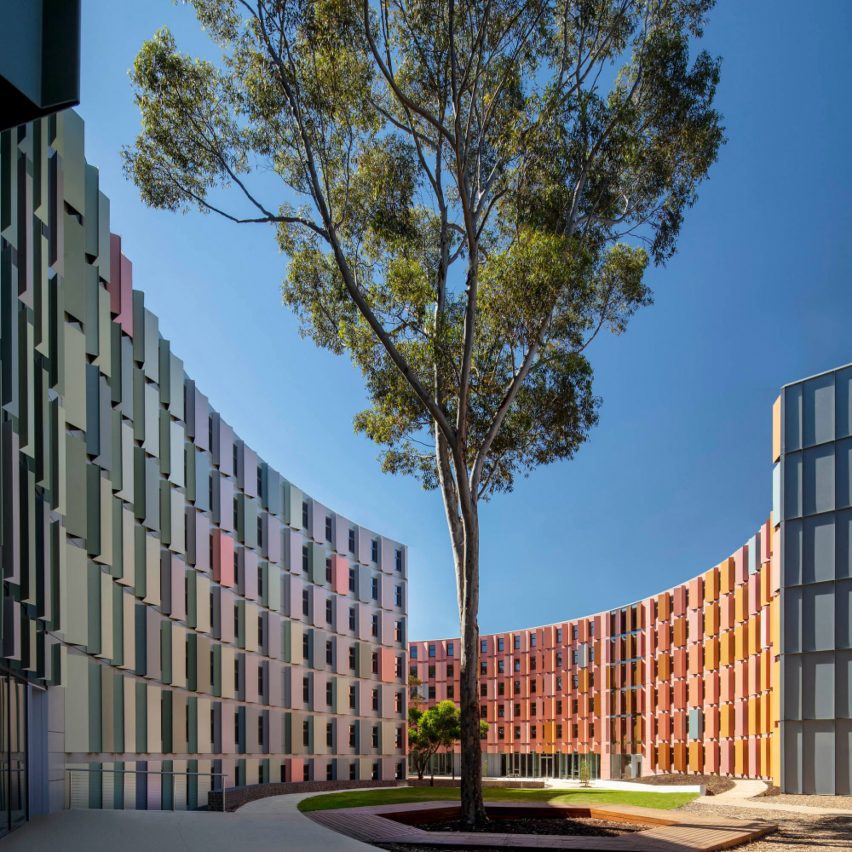Jackson Clements Burrows designs mass-timber student accommodation in Melbourne

Australian studio Jackson Clements Burrows has completed a mass-timber student accommodation scheme at La Trobe University in Melbourne, Victoria, which has been shortlisted in the housing category of Dezeen Awards 2021.
Two sweeping arcs providing accommodation for 642 students hug a central courtyard on the 18,000-square-metre site, which is the first to complete in a new masterplan for the university's eastern residential precinct.
Jackson Clements Burrows built the student housing using mass timber construction
With a total of 4,500 cubic metres of cross-laminated and glue-laminated timber used for its structure, the building is the largest mass-timber project in Victoria, an approach that saw it win out over a competing concrete design.
The local studio aimed to create a design that would mediate between the large scale of the buildings and "finer grain" experiences for residents, with numerous through-routes uniting the buildings with the courtyard and surrounding paths. Aluminium sun panels in a variety of colours clad the exterior of the building
"The radial forms negotiate their way around the established gum trees which flank the site boundary and form sculptural clusters," explained the studio.
"While both buildings have respective 'front doors' to the street network, a finer grain of pathways sneak between to reveal the development's inner, more colourful heart."
Buildings are connected by a series of winding paths and walkways
The ...
| -------------------------------- |
| DIRECTRIZ |
|
|
Villa M by Pierattelli Architetture Modernizes 1950s Florence Estate
31-10-2024 07:22 - (
Architecture )
Kent Avenue Penthouse Merges Industrial and Minimalist Styles
31-10-2024 07:22 - (
Architecture )






