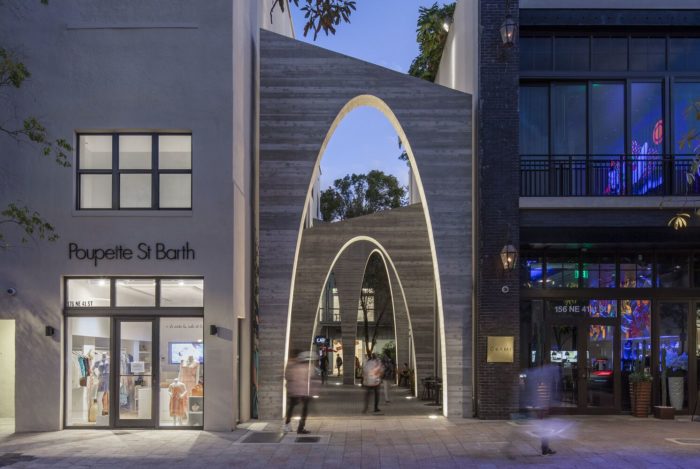Jade Alley | Daniel Toole Architecture

An intervention within a recently revitalized district of Miami, Jade Alley elevates an alleyway into an iconic public place. The project is in the Miami Design District, an area north of downtown Miami that was once pineapple farms, then furniture warehouses, and recently has been revitalized into a major destination with a unique mix of art, retail, fashion, dining, design, and architecture. Through a visionary development and planning team, the district has grown in multiple phases adding new buildings and public spaces, while preserving pieces of the existing fabric. This project revitalizes a leftover alley within this unique neighborhood.
© Heywood Chan
When we began the project, this alley was surrounded by trash rooms, dumpsters, mechanical rooms, transformers, and haphazard parking. The design concept grows out of a ruin-like composition of various-sized concrete parabolic arches inserted into the alley, like a miniature viaduct that becomes a new urban structure unifying the future and past – bringing new form, scale, rhythm, and order to the space. © Robin Hill
Cast in rough-sawn board forms, the project seeks to draw from and preserve the rough and informal atmosphere of the original alleyway. The parabolic arch geometry was applied in various ways to new storefronts along the alley and scaled down to transform the trash and mechanical rooms of the existing Moore building into small retail and dining spaces to be leased by local businesses. Flowering tr...
_MFUENTENOTICIAS
arch2o
_MURLDELAFUENTE
http://www.arch2o.com/category/architecture/
| -------------------------------- |
| The Illuminated River by Sam Jacob Studio and Simon Heijdens |
|
|
Villa M by Pierattelli Architetture Modernizes 1950s Florence Estate
31-10-2024 07:22 - (
Architecture )
Kent Avenue Penthouse Merges Industrial and Minimalist Styles
31-10-2024 07:22 - (
Architecture )






