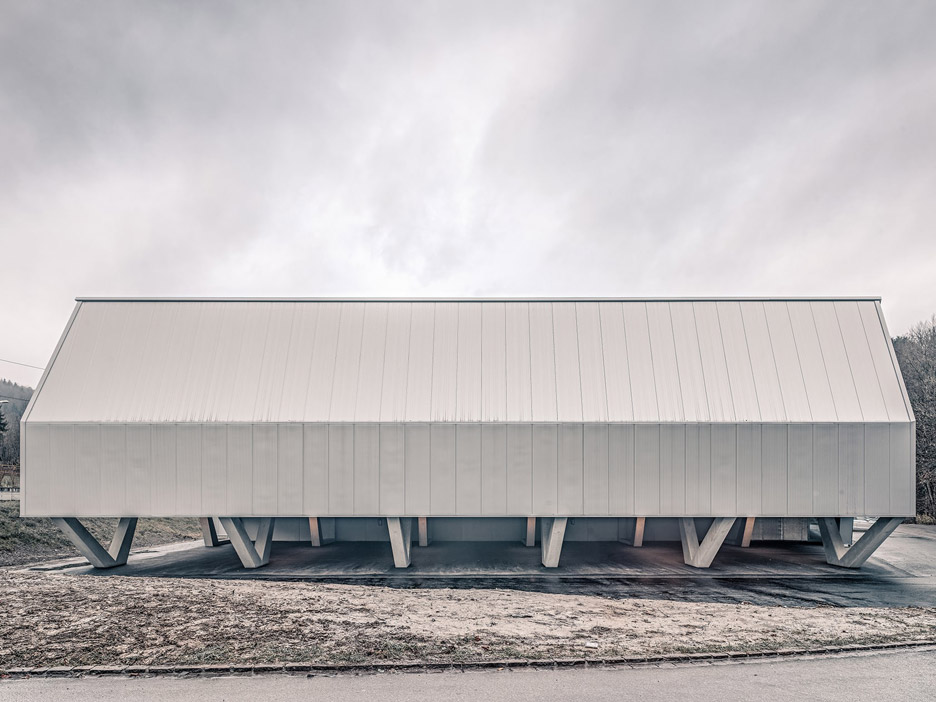Jan Henrik Hansen adds futuristic badminton hall to Swiss sports centre

A+Awards: this badminton hall in a Swiss village, which looks more like a spaceport than a sports facility, received an Architizer A+Award last year.
Jan Henrik Hansen Architekten extended the Sihlsports centre in the village of Langnau am Albis, so tennis and squash players could also partake in badminton.
Based in nearby Zurich, the firm was tasked with creating a new structure beside the existing corrugated metal sheds, over the site's car park.
The building is lifted off the ground by angled concrete supports, so parking spaces are still provided underneath.
The tall, tapered main volume is shaped to accommodate shuttlecocks flying high over the five courts.
"The polygonal geometry of the hall volume was defined precisely by the spatial requirements of the badminton game," said the architects. "The exceptional clear height of the inner space is contrasted by the rather flat parking field being open to the environment."
The structure comprises a flat concrete slab on top of the supports, with a lightweight steel frame on top that allows the interior of the upper level to be free of columns.
Its stilted profile and seemingly windowless facades lend the building an aesthetic akin to a sci-fi aircraft hanger.
"The spatial characteristics of the game of badminton can therefore be experienced from inside and outside by the rhythm of the supporting structure as well as the geometry of the hall volume," said Jan Henrik Hansen Architekten.
In...
| -------------------------------- |
| DESENCOFRADO. Vocabulario arquitectónico. |
|
|
Villa M by Pierattelli Architetture Modernizes 1950s Florence Estate
31-10-2024 07:22 - (
Architecture )
Kent Avenue Penthouse Merges Industrial and Minimalist Styles
31-10-2024 07:22 - (
Architecture )






