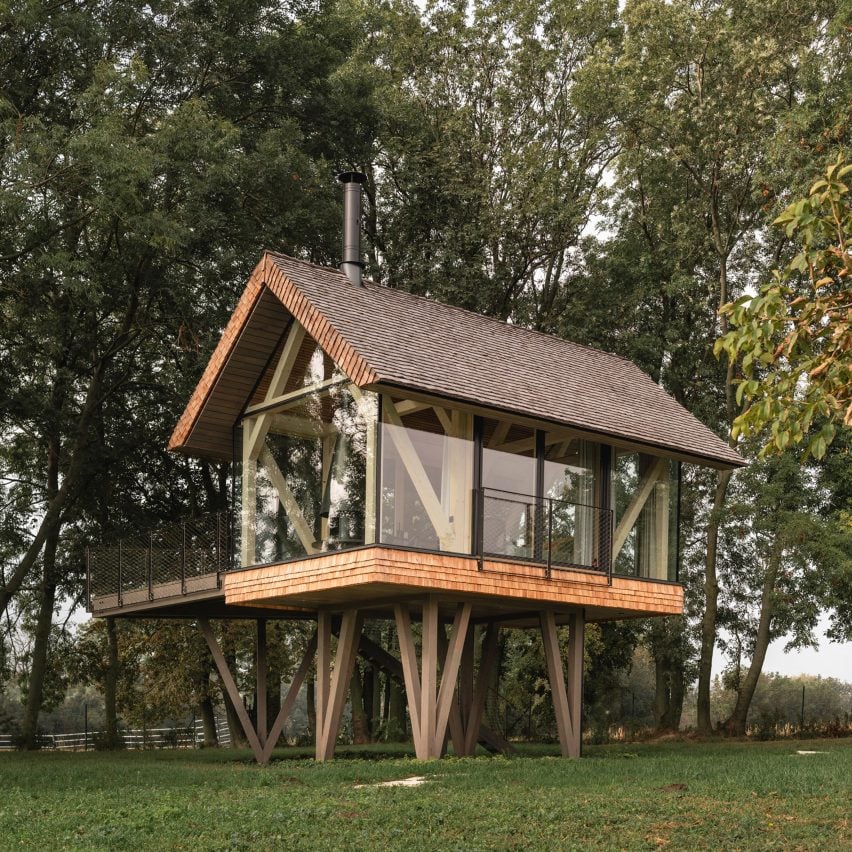Jan Tyrpekl raises glass micro home on stilts in rural Austria

Wall-to-wall glass and a material palette informed by local vernacular define Zen House, a 33-square-metre micro home on stilts in Austria, completed by Czech studio Jan Tyrpekl.
Located on a remote farm in Hainburg an der Donau, the home was designed for clients who wanted a compact space that was open to the surrounding landscape, which includes a grove of mature trees and a newly planted orchard.
Jan Tyrpekl has added a glass guest house to a rural farm in Austria
"The building was designed based on a request for a unique experience in nature, where it's possible to relax, sleep and debate around the fire," said Jan Tyrpekl.
The result is a vaulted single-room structure enveloped in glass and flanked by a terrace, raised four metres above the ground on concrete columns. It is elevated on concrete stilts
"It has an archetypal house shape, but it is placed on pillars, letting the landscape pass freely beneath and through it. The concept is thus based on a total connection with the surrounding landscape," explained the studio.
The glass micro home sits on a wooden platform made from glued-laminated timber, which is also utilised for the roof structure. Rustic wood shingles line the edges of the platform, a detail that's also mirrored across the roof and gable edge.
The material palette references traditional architecture in the Austrian countryside
These materials reflect those traditionally used in the Austrian countryside but reimagined in a "mode...
| -------------------------------- |
| DISEÑO DE UNA CASA EN TERRENO INCLINADO. 4. La trama. |
|
|
Villa M by Pierattelli Architetture Modernizes 1950s Florence Estate
31-10-2024 07:22 - (
Architecture )
Kent Avenue Penthouse Merges Industrial and Minimalist Styles
31-10-2024 07:22 - (
Architecture )






