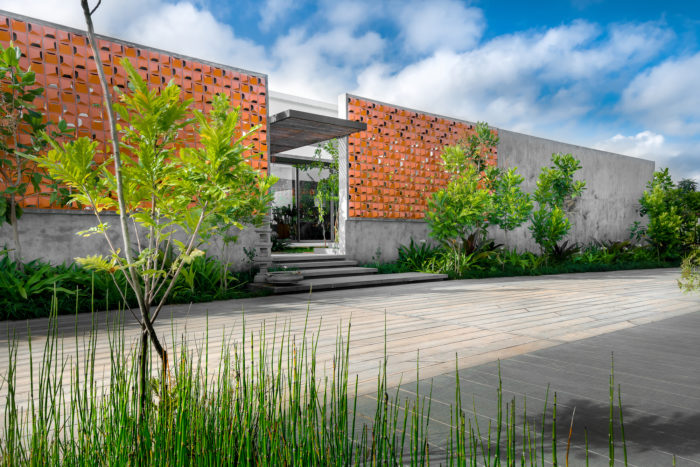Janapriya Residence | Keystone Architects

Janapriya Residence’s Structure:
The client requirement, and hence the design, called for the structure to become ‘invisible’. The art collection of the client and the outdoor landscape were to be the focus here. This meant, we had to have large openings and large wall surfaces at the same time. The Janapriya Residence’s structure was to take a back seat and play the role of a ‘canvas’, onto which the client was to add ‘character & color’ by way of their art collection.
Photography by :© Arjun Krishna Photography
The materials used in this design are all exposed and ?raw?, displaying the honest nature of those materials. About 80% of the external surface of this structure is glass. This was done to blur the edge between the ‘indoors’ and the ‘outdoors’. To achieve this effect, we needed large seamless panels of glass, which was made possible by the use of Heavy-duty ‘slim-profile’ aluminum frames. This allowed us to use large panels of glass, some as big as 8′ wide and 14′ high!! The aluminum frame was almost invisible.
Photography by :© Arjun Krishna Photography
Most of the walls were left exposed, after plastering and hand polishing. The ceiling was left exposed and for the flooring, we used an Oxide finish. To bring all these materials/ finishes together and to give each of them the needed contrast, a few wall surfaces were painted white. The clay jaali on the entran...
_MFUENTENOTICIAS
arch2o
_MURLDELAFUENTE
http://www.arch2o.com/category/architecture/
| -------------------------------- |
| Ma Yansong: "Architects need to talk about what the future is" |
|
|
Villa M by Pierattelli Architetture Modernizes 1950s Florence Estate
31-10-2024 07:22 - (
Architecture )
Kent Avenue Penthouse Merges Industrial and Minimalist Styles
31-10-2024 07:22 - (
Architecture )






