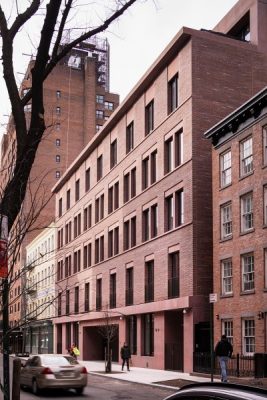Jane Street House, Greenwich Village

Jane Street House, Greenwich Village Building Development, NY Modern Architecture Photos
Jane Street House in Greenwich Village, NY
Apr 8, 2021
Jane Street Building Project
Design: David Chipperfield Architects
Location: 11-19 Jane Street, New York, USA
The practice’s most recently completed residential project in New York at 11-19 Jane Street draws inspiration from the rich domestic architecture of Greenwich Village. The six-storey, red brick building replaces a low-rise car park that once interrupted the residential street front.
The new volume negotiates between the scale of the neighbouring buildings and reinforces the identity of this historic district. It comprises two duplex townhouses, lateral apartments, and a penthouse with its own roof garden. The roof terrace and a rear garden are designed by Belgian landscape architect Peter Wirtz, providing a private outdoor space and a connection to nature.
The practice’s approach to residential architecture relies foremost on an intelligent spatial arrangement, elevating the experience of domestic rituals throughout the day, and cultivating a sense of place in relation to the world outside. It concerns not only individual comfort within the private realm but also a positive contribution to the local environment.
David Chipperfield says: ?Looking to integrate with its immediate context, the design for this project reinterprets the distinctive residential architecture of the Greenwich Village Historic Distric...
| -------------------------------- |
| Kelly Wearstler's Santa Monica Proper Hotel named AHEAD Americas Hotel of the Year | Dezeen |
|
|
Villa M by Pierattelli Architetture Modernizes 1950s Florence Estate
31-10-2024 07:22 - (
Architecture )
Kent Avenue Penthouse Merges Industrial and Minimalist Styles
31-10-2024 07:22 - (
Architecture )






