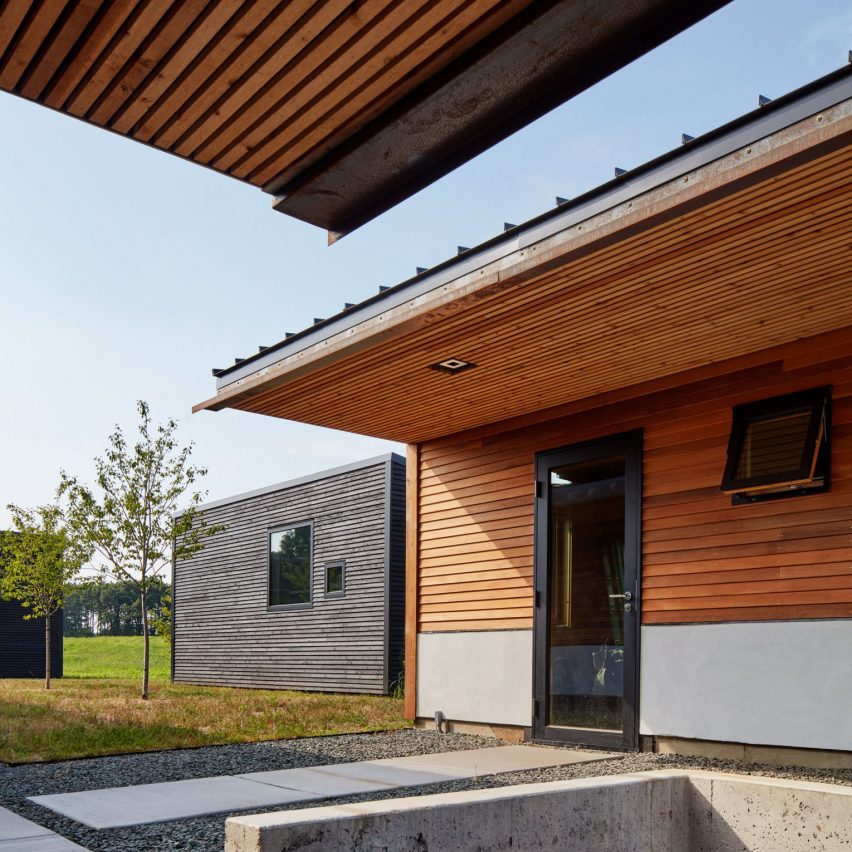Japanese architecture informs design of Minnesota house by Salmela Architect

A cluster of wood-clad buildings surround a central courtyard at this Minnesota residence by US firm Salmela Architect that was designed for clients who formerly lived in Japan.
The project, called Fifty-Acre Wood, is located in Stillwater ? a historic town located along the St Croix River, just beyond Minneapolis. The house rests on a fifty-acre (20-hectare) parcel, the majority of which the clients granted to the Minnesota Land Trust for permanent conservation.
Fifty-Acre Wood is a home in Minnesota that was designed by Salmela Architect
Situated near a waterfall, the property features an oak forest and farm fields that are being reseeded with native grasses. The area supports a range of wildlife, including black bears, foxes, sandhill cranes and blue herons. The owners are a married couple ? Yuko and Paul ? who met and lived in Japan before moving to Minnesota with their two young sons. Paul grew up exploring the St Croix River Valley and wanted his kids to have a similar experience.
It is comprised of a collection of volumes which house living and sleeping areas
In contrast to Paul's upbringing, Yuko was raised in the dense Japanese city of Fukuoka, and initially, she felt uncertain about living in a wide-open landscape.
"Her wishes were for a home that felt protected, with the inclusion of familiar cultural references in this unfamiliar setting," said Salmela Architect, a Minnesota firm known for designing homes in a regional modernist style.
The home has v...
| -------------------------------- |
| Yuri Suzuki installs giant swinging pendulums in courtyard of Milanese seminary |
|
|
Villa M by Pierattelli Architetture Modernizes 1950s Florence Estate
31-10-2024 07:22 - (
Architecture )
Kent Avenue Penthouse Merges Industrial and Minimalist Styles
31-10-2024 07:22 - (
Architecture )






