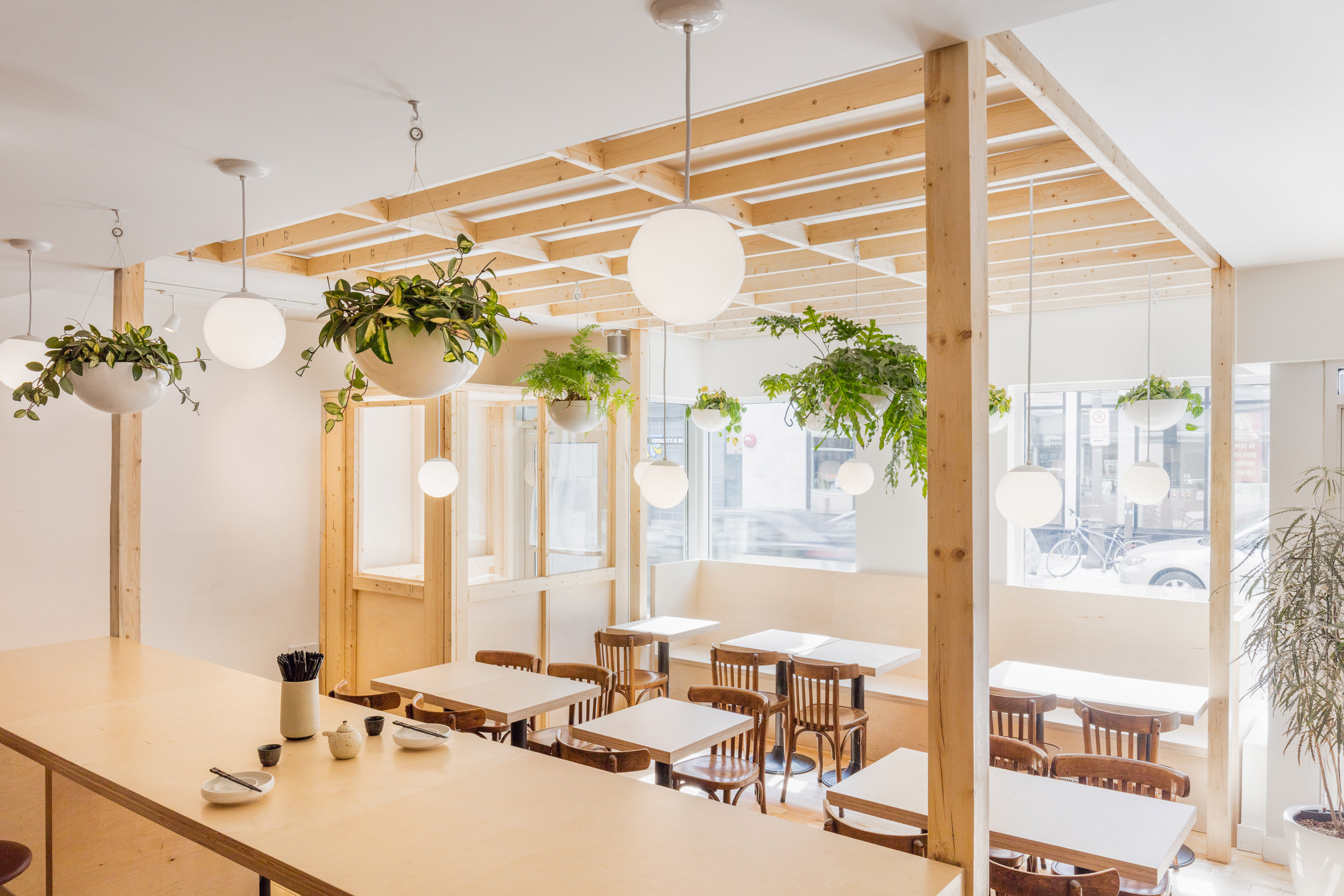Japanese restaurant in Quebec City combines minimal details and unfinished surfaces

Wood-framed structures create a range of different spaces in Hono Izakaya, a restaurant in Quebec City that was recently refurbished by local designer Charlène Bourgeois.
The minimalist eatery is located on St-Joseph Street, the main axis of an up-and-coming neighbourhood of the same name.
The space underwent a thorough renovation, but Bourgeois sought to preserve certain elements that already characterised the space.
For example, a masonry wall that was previously hidden is now exposed and runs along the length of the restaurant.
"The stone wall, which was covered by decorative panels with a brick motif, shows signs of the building's past and tells a story about the place," Bourgeois told Dezeen.
A few short steps divide the longitudinal floor plan in two ? another feature that the designer took advantage of during the renovation.
"The steps that lead up to the bar and kitchen area create a threshold that leads to a more intimate space," she said. The back areas have a lower ceiling height, which the designer says creates a more cosy ambience.
Throughout the eatery, different volumes are framed by simple structures built from wooden studs. At the front, the main seating area is contained within such a volume.
Further back, the bar is also delineated as a separate area. The open kitchen has a row of seats along the front, and is also contained within a similar wooden structure.
"The wooden structures allow the restaurant to be divided into subs...
| -------------------------------- |
| Zaha Hadid Architects unveils new visuals for filigreed Mandarin Oriental hotel tower in Melbourne |
|
|
Villa M by Pierattelli Architetture Modernizes 1950s Florence Estate
31-10-2024 07:22 - (
Architecture )
Kent Avenue Penthouse Merges Industrial and Minimalist Styles
31-10-2024 07:22 - (
Architecture )






