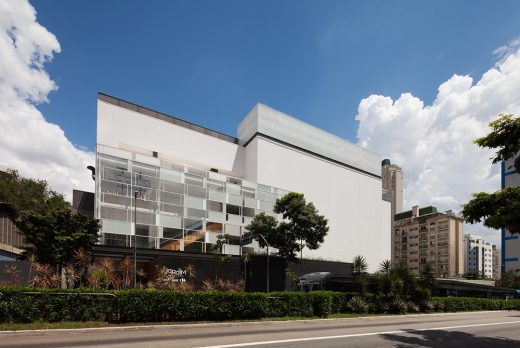Jardim Pamplona Shopping Mall Revitalization

Jardim Pamplona Shopping Mall Revitalization, SP building design, ACIA Arquitetos São Paulo Architecture Photos
Jardim Pamplona Shopping Mall São Paulo
16 December 2021
Brazilian mall proposes new concept for commercial centers
Design: ACIA Arquitetos
Address: R. Pamplona, 1704 РJardim Paulista, Ṣo Paulo РSP, 01405-002, Brazil
Photos by Daniel Ducci
Jardim Pamplona Shopping Mall Building, SP
Design by ACIA Arquitetos revitalizes large retail building from the 1970s and connects the commercial area to its surroundings, as old neighbourhood galeries used to do.
São Paulo, December 2021 – The Pamplona Mall, a project signed by ACIA Architects, challenges the common sense regarding shopping centers and relives the inclusive purpose of these buildings with its surroundings, with the city and people’s needs. The site transformed itself into a model building offering integrated solutions for everyday life in Sao Paulo, Brazil, and the concept behind the revitalization won the Versailles Prix, a partnered initiative with UNESCO that awards projects that rethink urban commercial grounds.
With leisure and commercial spaces disposed in an aesthetically fluid ambience, with neutral colors and the touch of greens in harmony with the elements, the Pamplona Mall breaks the patterns of regular retail buildings, commonly associated to concrete boxes that impose the consumers to buy, and promotes comfort and welcomeness through open and natural illuminated s...
| -------------------------------- |
| CONSTRUCCIÃN DE UN PENTÃGONO. Tutoriales de arquitectura. |
|
|
Villa M by Pierattelli Architetture Modernizes 1950s Florence Estate
31-10-2024 07:22 - (
Architecture )
Kent Avenue Penthouse Merges Industrial and Minimalist Styles
31-10-2024 07:22 - (
Architecture )






