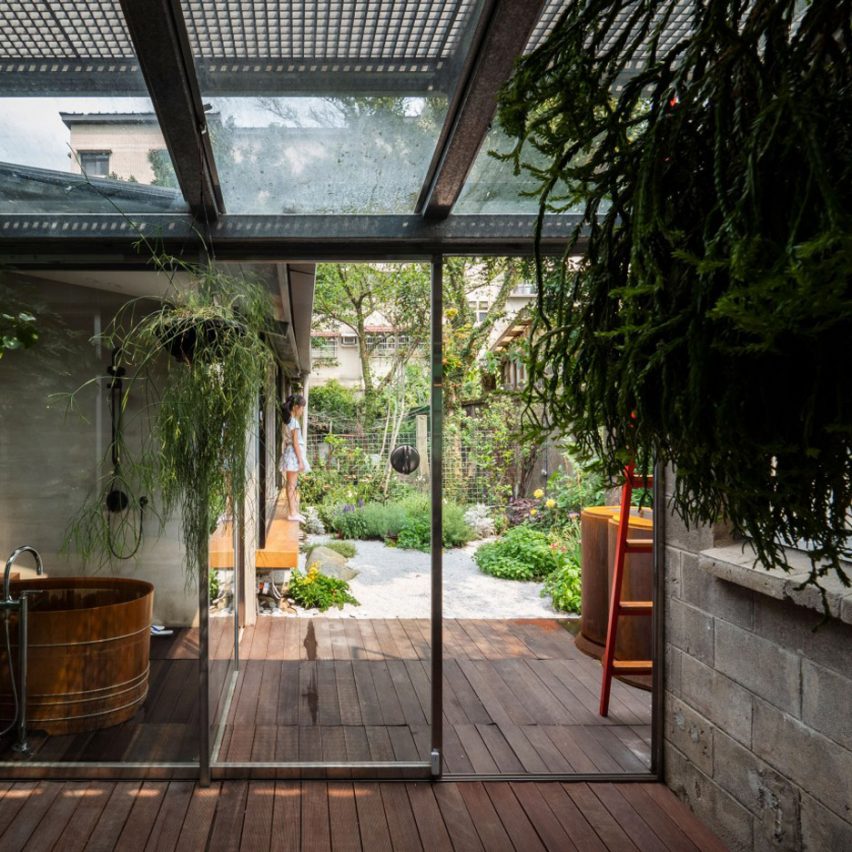JC Architecture transforms derelict dormitory into plant-filled home

JC Architecture has converted a 90-year-old dormitory building in Taipei into a contemporary family home, to serve as a blueprint for reviving similar neglected historical properties throughout the city.
The 223-square-metre building, now named Living Lab, was bought by JC Architecture from the National Taiwan University.
It was built more than 90 years ago when Taiwan was under Japanese rule but over the years it has undergone significant alterations and had largely been used as a dormitory. Eventually, it fell into a state of disrepair and had no toilets, missing floors and crumbling walls.
The practice set out to transform the building into a comfortable home that catered to the needs of a modern family while preserving the building's layers of history.
"Our strategy is to bring back the traditional craftsmanship, and materials and revive the historical past for modern-day living," explained the practice.
"Beginning from the era where the Japanese occupied, to development after the establishment of the Taiwanese government, to the 10-year famine that took place, we left traces of all these historical events in the design."
These historical references include rebuilding the home's Japanese hinko wood window-frames and using salvaged broken marble to repair areas of the floor. Vines that grew across the backyard have also been re-established.
New additions, such as the bright-red, sliding front door at the home's entrance and sleek lighting fixtures ...
| -------------------------------- |
| Brecht Gander Flesh Light lamp sheds light on "mechanical servants" |
|
|
Villa M by Pierattelli Architetture Modernizes 1950s Florence Estate
31-10-2024 07:22 - (
Architecture )
Kent Avenue Penthouse Merges Industrial and Minimalist Styles
31-10-2024 07:22 - (
Architecture )






