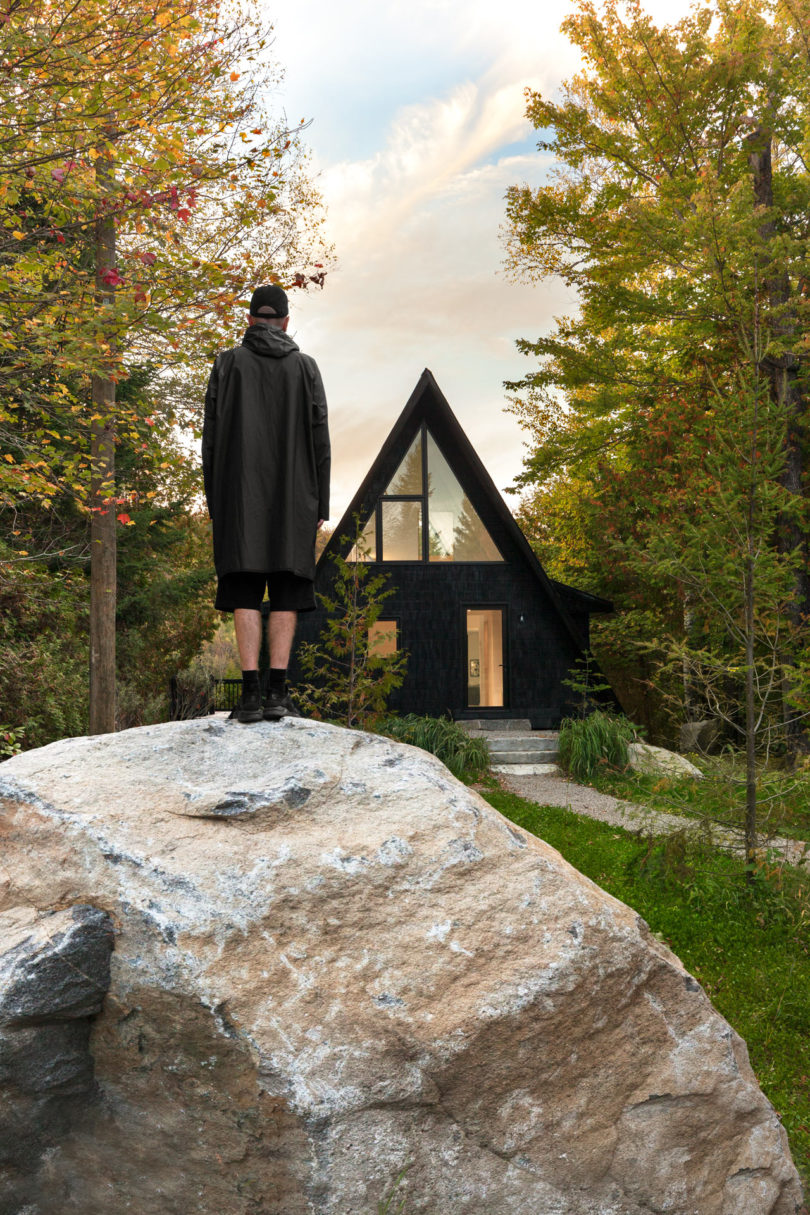Jean Verville architecte Renovates a Canadian A-frame House

Jean Verville architecte worked with the homeowners of an A-frame residence in St Adolfe d?Howard, Canada, to renovate it to better suit the family’s needs. While many architects would hesitate working on a small and complex space such as this, Verville took on the challenge and actually reduced the square footage in order to give it a more open feel.
The cottage was originally built in the 1960s near the Laurentian Mountains and didn’t work for a modern family.
The new living room looks out to the surrounding landscape, framing relaxing views of nature. It connects to an outdoor space and a modest kitchen.
The new living area feels open and airy, benefitting from the now opened up triangular space and minimalist interior. Most surfaces are a clean white and that’s paired with light wood flooring and simple furnishings.
In the girls’ room, two beds rest atop a platform that hides storage underneath. A little alcove in the corner offers a cozy spot for reading.
Photos by Maxime Brouillet, via v2com.
...
_MFUENTENOTICIAS
design-milk-architec
_MURLDELAFUENTE
http://design-milk.com/category/architecture/
| -------------------------------- |
| presentation history NV 181009 DIVISIONS |
|
|
Villa M by Pierattelli Architetture Modernizes 1950s Florence Estate
31-10-2024 07:22 - (
Architecture )
Kent Avenue Penthouse Merges Industrial and Minimalist Styles
31-10-2024 07:22 - (
Architecture )






