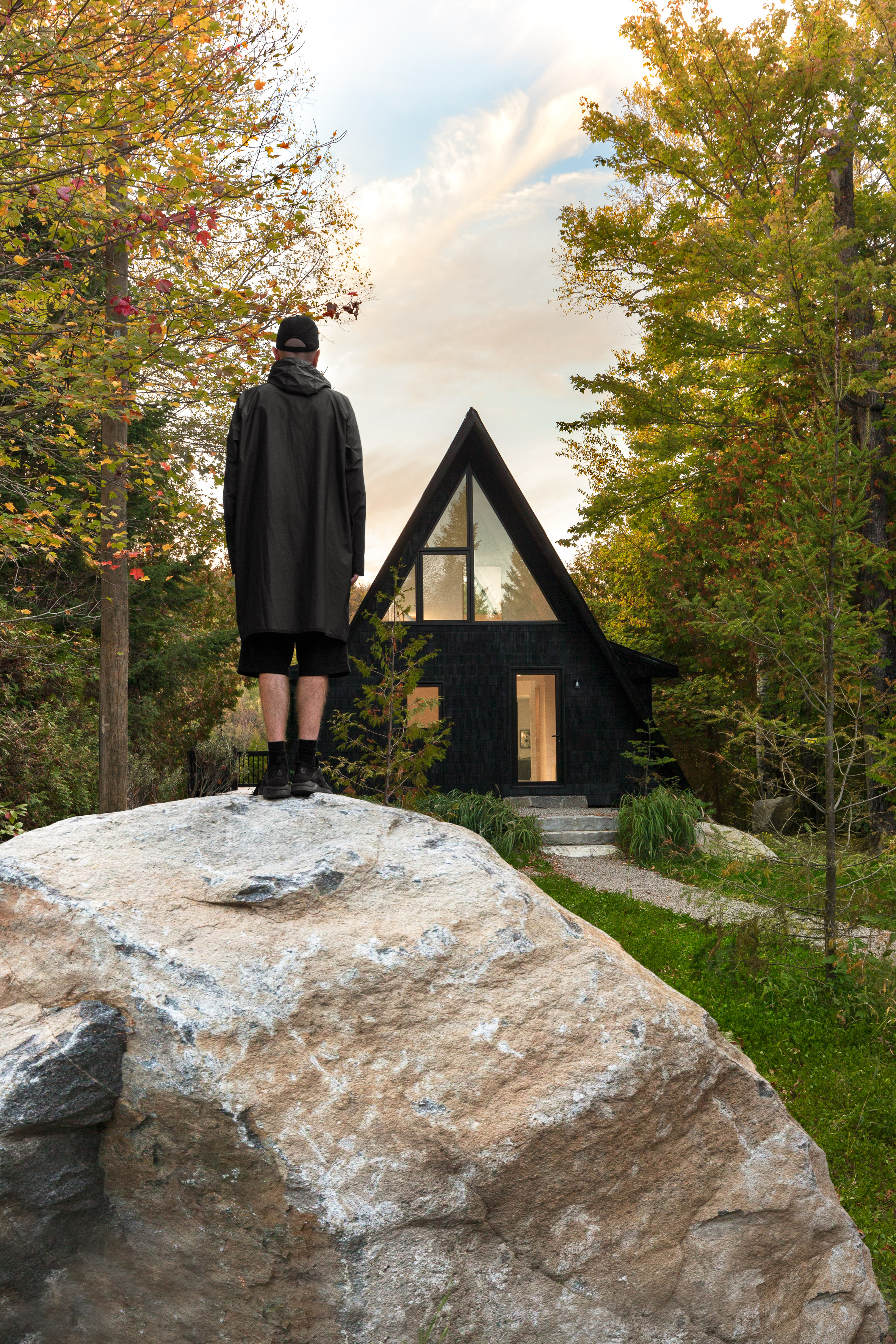Jean Verville overhauls A-frame cottage in the Quebec forest

Canadian architect Jean Verville has shrunk the floor area within this compact black cabin, in a bid to create a more spacious atmosphere.
The project, titled Aframe Rehab by Subtraction, is located on a forested site in Saint-Adolphe-d'Howard, a small village in the Laurentian Mountains. Envisioned as a nature retreat for an urban family, the project entailed revamping a 1960s A-frame cottage that overlooks a lake.
Rather than expanding the cabin's footprint, Verville reduced the floor area, from 88 square metres to 64 square metres, through a strategy he calls "densification of spaces". The process was guided by an investigation into how much actual floor space the occupants need for their daily activities.
"The rehabilitation of this A-frame reflects the method of the architect who, approaching the essence of his clients' everyday life, leads them to scrutinise their daily habits as well as their real family needs to surpass their own limitation," said a statement from Verville's eponymous studio in Montreal.
"Challenging the initial hypothesis of lack of space, the architect opted instead for subtracting floor areas in favour of spatial quality."
Verville gutted the existing interior and completely reconstructed the space. His goal was to develop a layout that engenders a tranquil atmosphere far removed from the frenzy of urban life.
"From these choices originates a rhythmic plan, resulting in a compact spatial conditioning which...
| -------------------------------- |
| ELEMENTOS DEL CONO |
|
|
Villa M by Pierattelli Architetture Modernizes 1950s Florence Estate
31-10-2024 07:22 - (
Architecture )
Kent Avenue Penthouse Merges Industrial and Minimalist Styles
31-10-2024 07:22 - (
Architecture )






