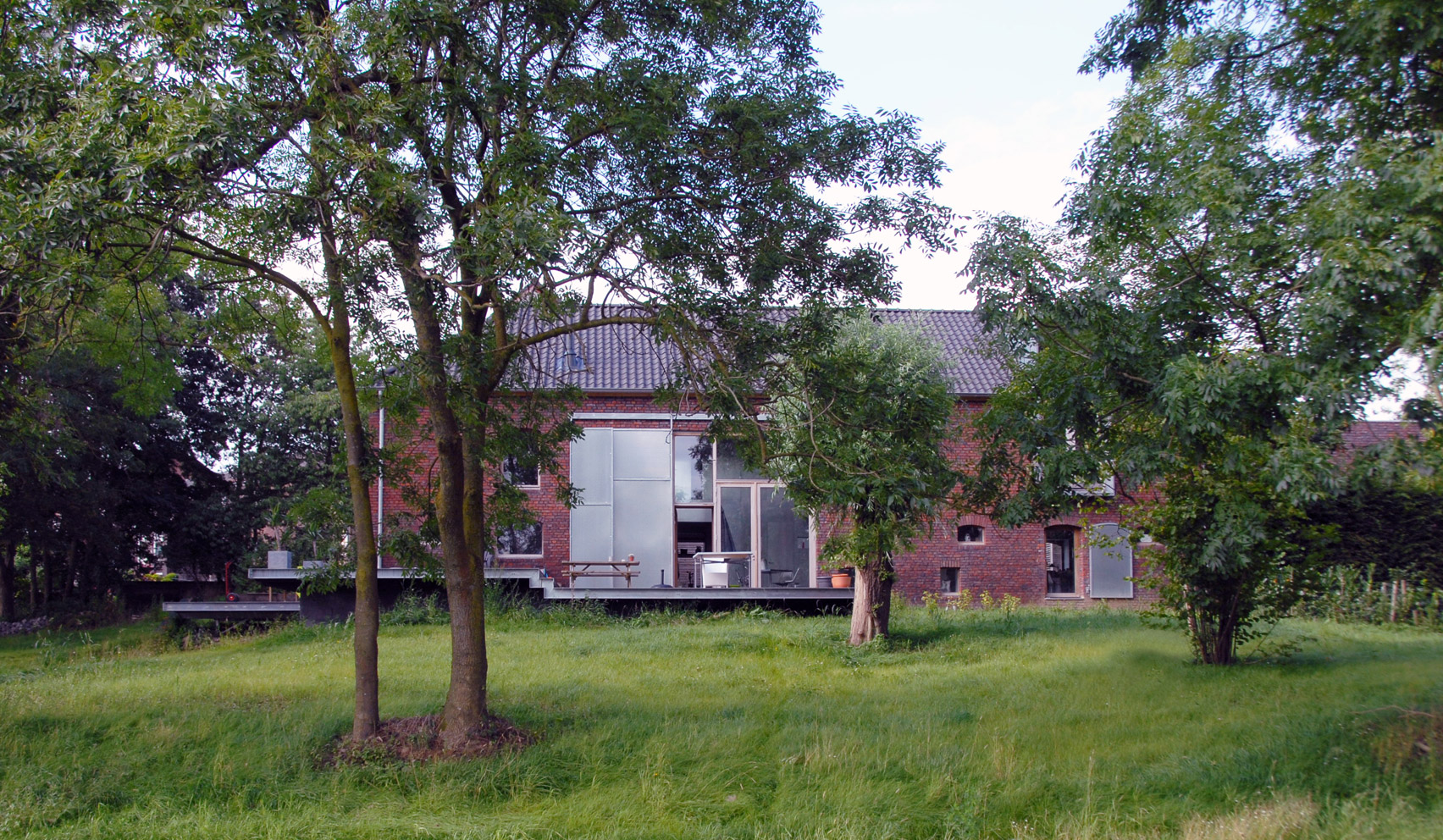Jeanne Dekkers Architectuur converts traditional Dutch farm into contemporary house and studio

Architect Jeanne Dekkers has renovated and extended a brick farmhouse in the Dutch village of Banholt, adding contemporary additions clad in horizontal spruce battens that enclose a cobbled courtyard.
Delft-based Dekkers was tasked with transforming the traditional farm into a home with a studio, exhibition hall, holiday accommodation and a carport.
The property is situated on the edge of the village in the agricultural Limburg region and originally featured an L-shaped plan lining the edges of a courtyard.
The conversion of a former shed into a studio that adjoins the new carport creates a more enclosed layout that recalls the typical arrangement of farms in the region.
"All functions are enclosed by the newly formed courtyard," said a statement from Jeanne Dekkers Architectuur. "This new heart has become an essential part of the internal experience of the whole complex." The horizontal timber cladding applied to the studio and garage marks them out as contemporary additions, distinct from the robust brick elevations of the existing structures.
The courtyard itself features sections of stone cobbles interspersed with dark concrete slabs that form steps and planters containing native species.
A change in height across the courtyard is highlighted by the flow of water along a channel that drops down from the planted level to the cobbled floor and then funnels into a circular pond.
One section of the old farm that was formerly used as a stable has ...
| -------------------------------- |
| MADERA ROLLIZA. Vocabulario arquitectónico. |
|
|
Villa M by Pierattelli Architetture Modernizes 1950s Florence Estate
31-10-2024 07:22 - (
Architecture )
Kent Avenue Penthouse Merges Industrial and Minimalist Styles
31-10-2024 07:22 - (
Architecture )






