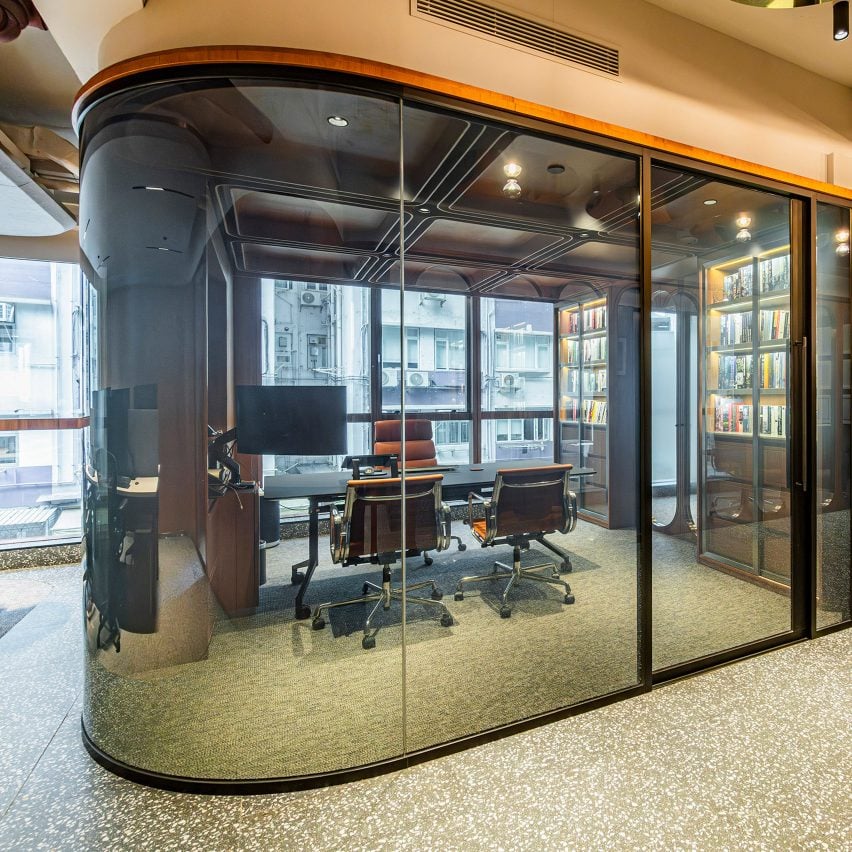JEB Group unveils partitions "optimised for acoustics"

Promotion: acoustic partition brand JEB Group has enclosed a wood-lined meeting room with a sliding partition system, forming the centrepiece of an office in Hong Kong.
Named "Summit Partition Systems", the set up features a slim frame with a curved design, intended to integrate with the overall interior design. The project also uses the company's Summit sliding door with a lightweight design and pared back extrusions.
JEB specialises in acoustic partitions and furniture for commercial interiors, where clients want to reduce noise and minimise disruption.
JEB Group supplied and installed single glazed partitions with a matching sliding door in this Hong Kong office
JEB said its Summit sliding doors are hung and constructed using a specially designed technique using gaskets to minimise sound when opening and closing. The company said it is also able to achieve smooth access through a custom made track at the base and heavy rollers capable of bearing loads up to 300kg.
The partitions systems were customised by JEB with curved glass and matt black finishes for a financial planning company's Hong Kong office.
Designed to "optimise acoustics and seamlessly blend charm and functionality", Summit partitions provide a private space suitable for meetings, according to the company.
The meeting room has single glazed glass partitions and doors
"One of the standout features of this workspace is our Summit partitions systems and matching sliding doors," sai...
| -------------------------------- |
| Design Museum film shows Angelpoise lamp travelling across London |
|
|
Villa M by Pierattelli Architetture Modernizes 1950s Florence Estate
31-10-2024 07:22 - (
Architecture )
Kent Avenue Penthouse Merges Industrial and Minimalist Styles
31-10-2024 07:22 - (
Architecture )






