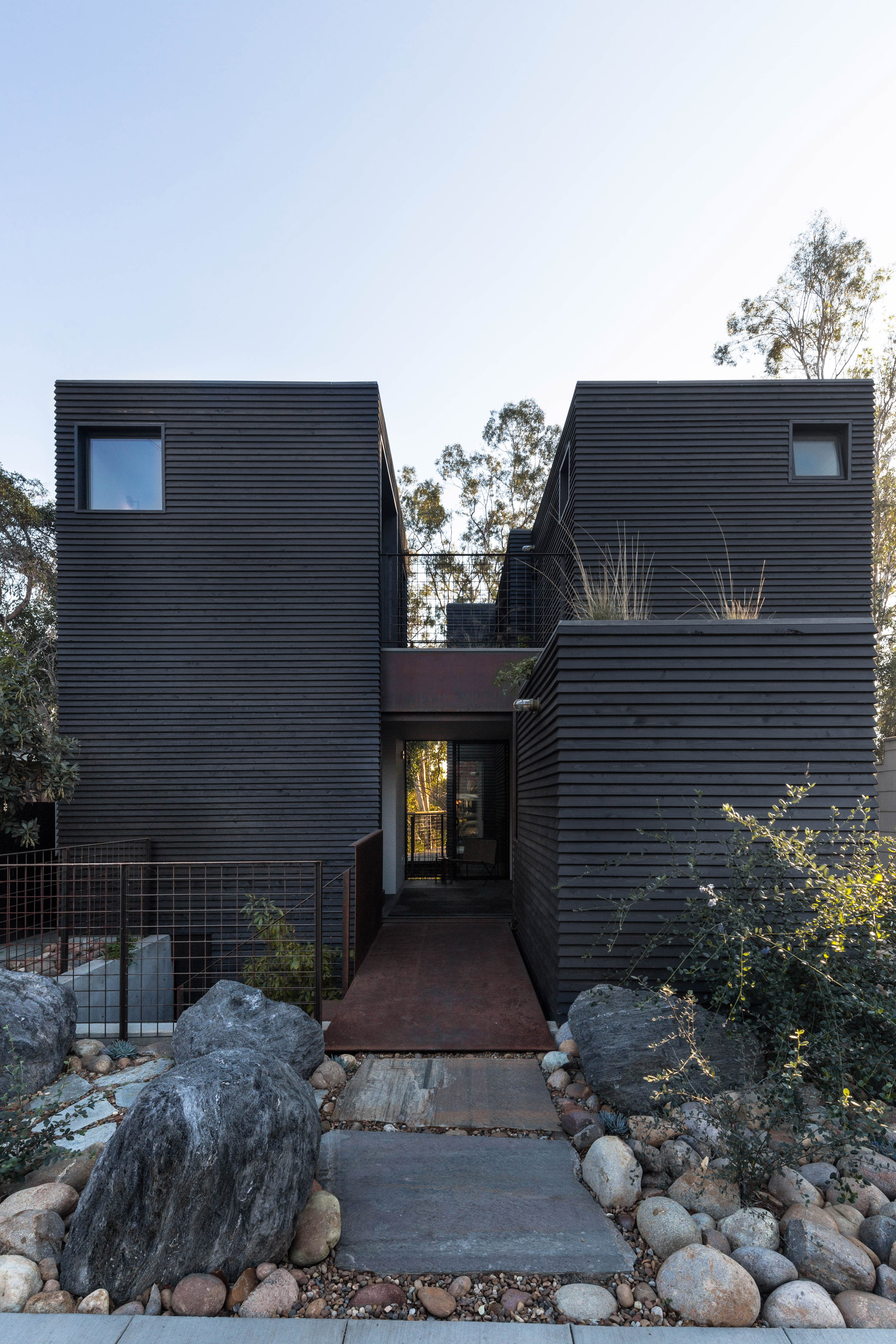Jeff Svitak builds blackened Redwood House with private studio for himself in Southern California

American architect Jeff Svitak has designed a house for himself nestled into a hillside in San Diego, complete with various outdoor spaces and an office for his practice.
Spanning three storeys and clad in blackened wood, Redwood House has a varied construction comprising cuboid volumes and outdoor walkways. Â
The house measures 2,000 square feet (186 square metres) and is positioned near a canyon that runs through San Diego.
"The canyon created an essence for the house to work around and integrate with," said Svitak.
Photograph by Tomoko Matsubayashi
The rear of the house overlooks a wooded ravine, while its street-facing facade remains more private. The house is accessed by a floating steel bridge and a sliding cedar front door. Photograph by Tomoko Matsubayashi
Upon entering are a foyer, powder room and staircase. To the left is a galley kitchen, and on the other is a sitting and dining room.
Photograph by Tomoko Matsubayashi
The living area is cantilevered with a cornered section lined in glass, which creates an indoor-outdoor room suitable for Southern California's warm climate.
These two areas are separated by an internal courtyard, yet linked by the front foyer and a rear deck, therefore creating a circular route around the floor plan.
"Instead of a blunt massing object between the street and the canyon, the house is divided into separate massing elements, which allow the canyon to enter into the spaces of the house and studio through a slim ...
| -------------------------------- |
| KC Design Studio adds perforated facade and atrium to skinny Taiwanese townhouse |
|
|
Villa M by Pierattelli Architetture Modernizes 1950s Florence Estate
31-10-2024 07:22 - (
Architecture )
Kent Avenue Penthouse Merges Industrial and Minimalist Styles
31-10-2024 07:22 - (
Architecture )






