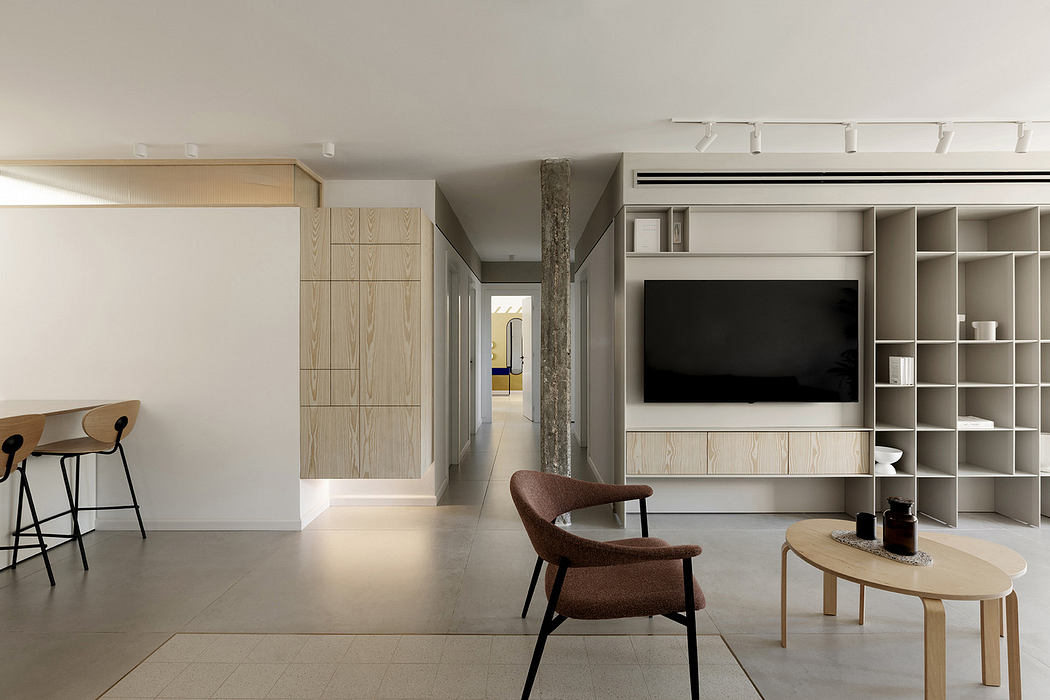JEK6: Redefining Space with Light and Luxury

JEK6, a five-room apartment in Jerusalem’s tranquil neighborhood, emerges anew under Studio ETN‘s vision.
Spanning 130 square meters (1399 square feet), this residence combines modern interior design with practical elegance. The transformation includes a bright, spacious living area, a luxurious master bedroom with a skylight-enhanced shower, and innovative storage solutions. Studio ETN‘s use of light oak, white nano laminate, and stone against Jerusalem’s cool backdrop creates a timeless, inviting space.
About JEK6
Revitalizing a Jerusalem Apartment
Studio ETN embarked on an ambitious project to redesign a five-room apartment, nestled among Jerusalem’s lush cypress trees. The challenge: to maintain the original number of rooms while infusing modern elegance and functionality. They transformed the space, spanning 130 square meters, into a well-lit, inviting home. Innovative Design Solutions
Initially, the apartment’s layout consisted of a long, dimly lit living room and kitchen, plus four additional rooms. Particularly, the parents’ room featured a covered balcony, a compact closet, and a tight shower room. Studio ETN’s solution" To segment the elongated space, creating distinct zones with unique flooring, lighting, and a bespoke library feature. They introduced large, slim aluminum openings to maximize natural light, enhancing both the living and dining areas, and the kitchen. Notably, the living ro...
| -------------------------------- |
| Face to Face: Tom Dixon | Podcast | Dezeen |
|
|
Villa M by Pierattelli Architetture Modernizes 1950s Florence Estate
31-10-2024 07:22 - (
Architecture )
Kent Avenue Penthouse Merges Industrial and Minimalist Styles
31-10-2024 07:22 - (
Architecture )






