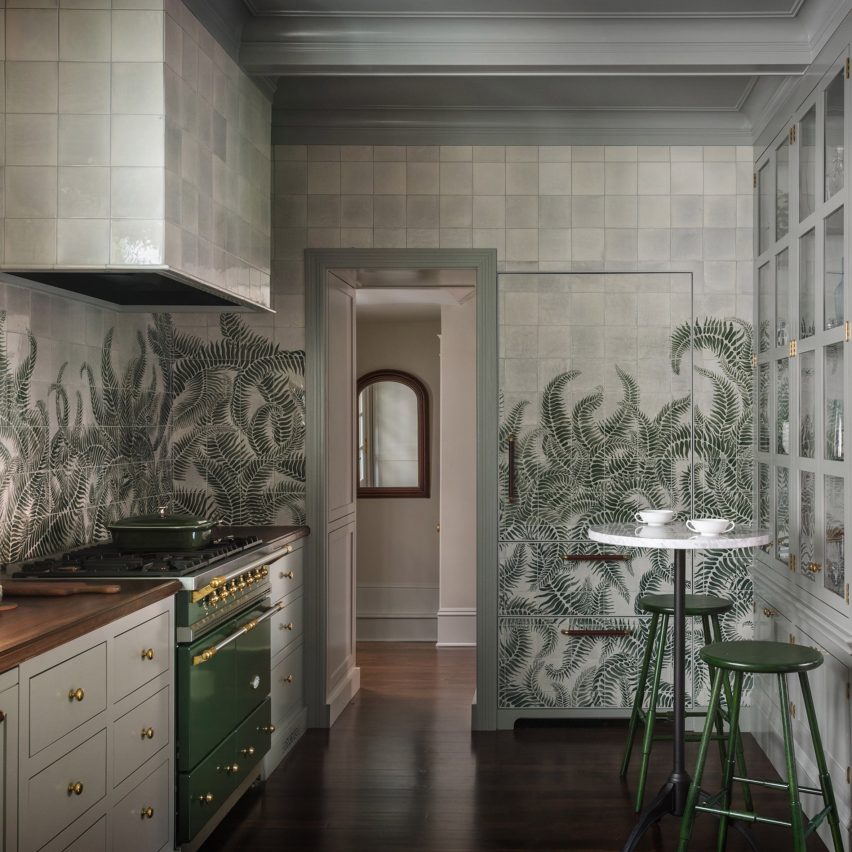Jessica Helgerson uses "moody, green, lush" palette for Portland home renovation

Interior designer Jessica Helgerson has overhauled a home in Portland, Oregon to include decorative ceilings, floral wallpaper and shades of green and grey that evoke its rainy, cool climate.
Helgerson designed the transformation to retain the architectural charm and enliven rooms of NW Johnson Street, a two-storey home that was built in the Pacific Northwest city in 1907.
The property had previously been subdivided into apartments, and then returned back to a single home, which left a number of issues with the layout.
"Although the house had been restored to a single-family dwelling by the time our clients purchased it, there were still clear signs of its former incarnation ? namely an awkwardly placed backstair that made for unnecessary circulation and an odd phone booth space just off of the main stair landing," Helgerson said.
The designer removed the staircase and replaced it with a new one in the centre. She also opened up the kitchen to a dining room, and added a master bath in replace of a former balcony on the first level.
Four bedrooms, bathrooms and a study are now located on the first floor, while the ground level accommodates a family room at one end and a living room anchored by a pink sofa on the other.
The kitchen and dining room are set in the centre of the home. It inlcudes a built-in cabinet with glass doors that acts as a divide between two rooms. Nearby is a pantry, powder room, bar nook and the house's entrance.
Helgerson added a number of...
| -------------------------------- |
| Färg & Blanche uses Bolon fabric to create samurai-inspired Long Neck armchair |
|
|
Villa M by Pierattelli Architetture Modernizes 1950s Florence Estate
31-10-2024 07:22 - (
Architecture )
Kent Avenue Penthouse Merges Industrial and Minimalist Styles
31-10-2024 07:22 - (
Architecture )






