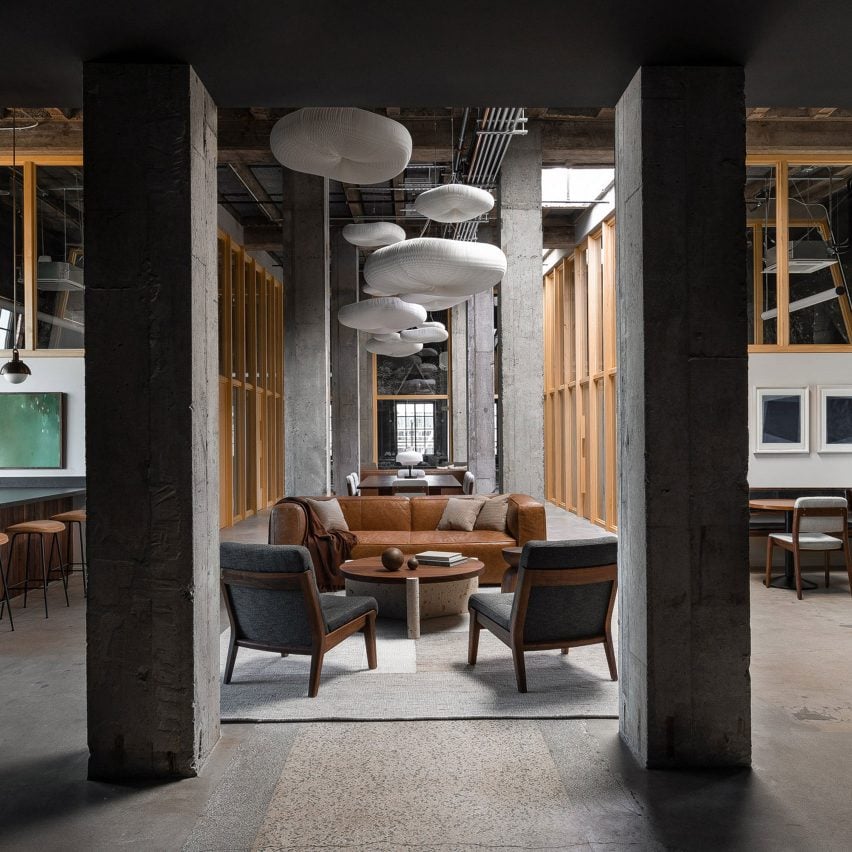JHL Design converts abandoned Portland penthouse into moody office space for tech firm

US studio JHL Design emphasised "the interplay of light and shadow" and other classic Japanese principles when turning a vacant penthouse in Portland into a tech firm's office space.
The downtown Portland building was constructed in 1927, though had been empty for many years before the project was initiated. Large glass windows that overlook the city lent to its desirability as a new office for a technology company.
Concrete angled walls enhance the feeling of roughness in the space, which Liz Morgan, JHL Design's creative director, was adamant on keeping.
In order to maintain these qualities, there is a lack of finishing along the walls, showcasing the darkened and marked concrete.
"The walls are a part of the building's rich historical texture," Morgan told Dezeen. "The mansard roof and gabled dormers are particularly unusual for an office space and add to the historical quality of the building."
Old terrazzo remnants were unearthed unexpectedly while treating the concrete floors.
"We were delighted when we discovered them," Morgan said. "Not only were they a beautiful texture and colour, but they also contributed to the wabi sabi elements of the space we were working so diligently to preserve; the imperfections created through time."
In contrast to traditional offices, the central space was left opened "to accentuate the high ceilings and angled architecture". The free-flowing design was chosen to be more su...
| -------------------------------- |
| ALBAÃILERÃA. Vocabulario arquitectónico. |
|
|
Villa M by Pierattelli Architetture Modernizes 1950s Florence Estate
31-10-2024 07:22 - (
Architecture )
Kent Avenue Penthouse Merges Industrial and Minimalist Styles
31-10-2024 07:22 - (
Architecture )






