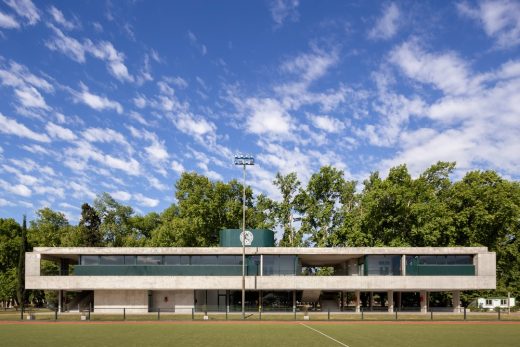Jockey Club of Rosario, Santa Fe

Hockey-jockey Club De Rosario Changing Rooms, Santa Fe Building Development, Argentina Architecture Photos
Hockey-jockey Club De Rosario Changing Rooms in Santa Fe
18 Nov 2021
Architects: Estudio Martin Elias Arquitecto
Location: Fisherton, Rosario, Santa Fe, Argentina, South America
Hockey-jockey Club De Rosario Changing Rooms
The work is built in the Country of the Jockey Club of Rosario, a large plot of 110 hectares is locatedin the residential neighborhood of Fisherton, where different sports and recreational activities take place. Its headquarters,?Edificio de la Dulce?, built in 1936, was designed and directed by Estudio Sánchez, Lagos and de la Torre from Buenos Aires.
In this context, specifically in the Hockey sector, and hidden between one of the large groves of the club, the Building was designed and built to house the Hockey Changing Rooms.
The original idea was then to leave the ground floor as free as possible. where the intervention and contact with the floor were minimal, also trying not to obstruct the views at the pedestrian level. On the ground floor, a large atrium serves as the entrance and meeting point.
Reinforcing the transparency sought first. Characterized by the structural supports, the stairs, administrative offices,bathrooms and storage are located.
These supports raise the main floor to the height of the tree canopy. Through the central staircase there is access to an open hall, with views towards the forest and courts, and to the access...
| -------------------------------- |
| Drone footage shows the V&A Dundee nearing completion |
|
|
Villa M by Pierattelli Architetture Modernizes 1950s Florence Estate
31-10-2024 07:22 - (
Architecture )
Kent Avenue Penthouse Merges Industrial and Minimalist Styles
31-10-2024 07:22 - (
Architecture )






