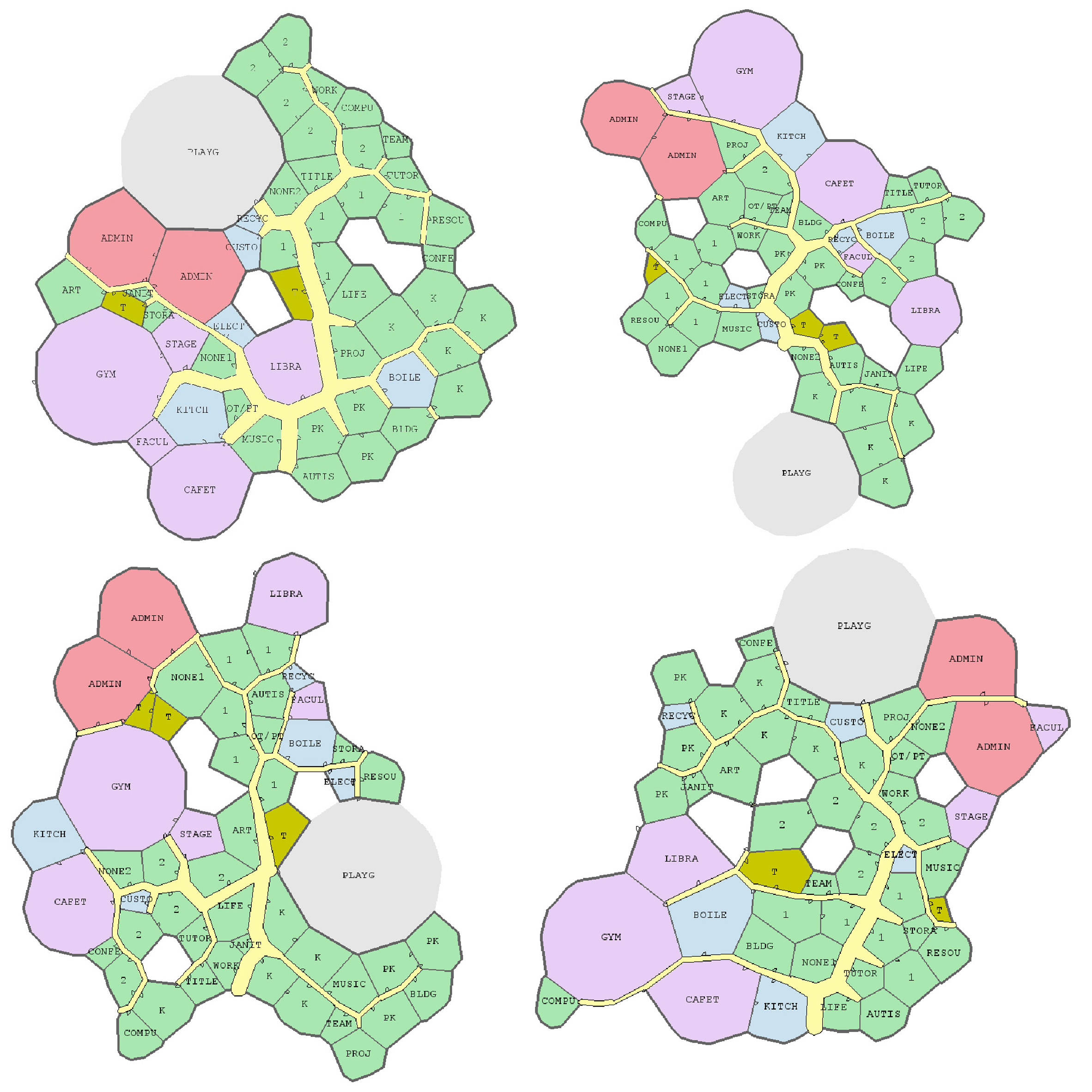Joel Simon's Evolving Floor Plans project optimises building layouts

A generative design algorithm devised by researcher Joel Simon could be used to make floor plans more efficient.
Simon – who until recently was a lab member at Rockefeller University in New York, studying biophysics – developed the methodology for an experimental research project he calls Evolving Floor Plans.
His algorithm transforms a standard floor plan, to minimise the length of corridors and reduce walking time. This results in free-form layouts, with not a square or rectangular space in sight.
Simon describes the plans as "biological in appearance, intriguing in character and wildly irrational in practice".
The optimised floor plans minimise corridors, while allowing you to experiment with factors such as window sizeHe claims the tool could be used to "breed" buildings, with the use of digital technologies like 3D printing. "I came across some of the research in 3D printed buildings back in 2016," he told Dezeen. "While nascent, it got me thinking about what new types of design tools would be required to take full advantage of the medium."
"Most current tools and thinking are stuck in a very two-dimensional world of planar materials," he continued. "Designing arbitrary 3D forms optimised for multiple objectives – material usage, energy efficiency, acoustics – is simply past human cognitive ability."
"But what if generative tools could allow us to breed optimised fo...
| -------------------------------- |
| Yi-Fei Chen designs a gun for firing her tears |
|
|
Villa M by Pierattelli Architetture Modernizes 1950s Florence Estate
31-10-2024 07:22 - (
Architecture )
Kent Avenue Penthouse Merges Industrial and Minimalist Styles
31-10-2024 07:22 - (
Architecture )






