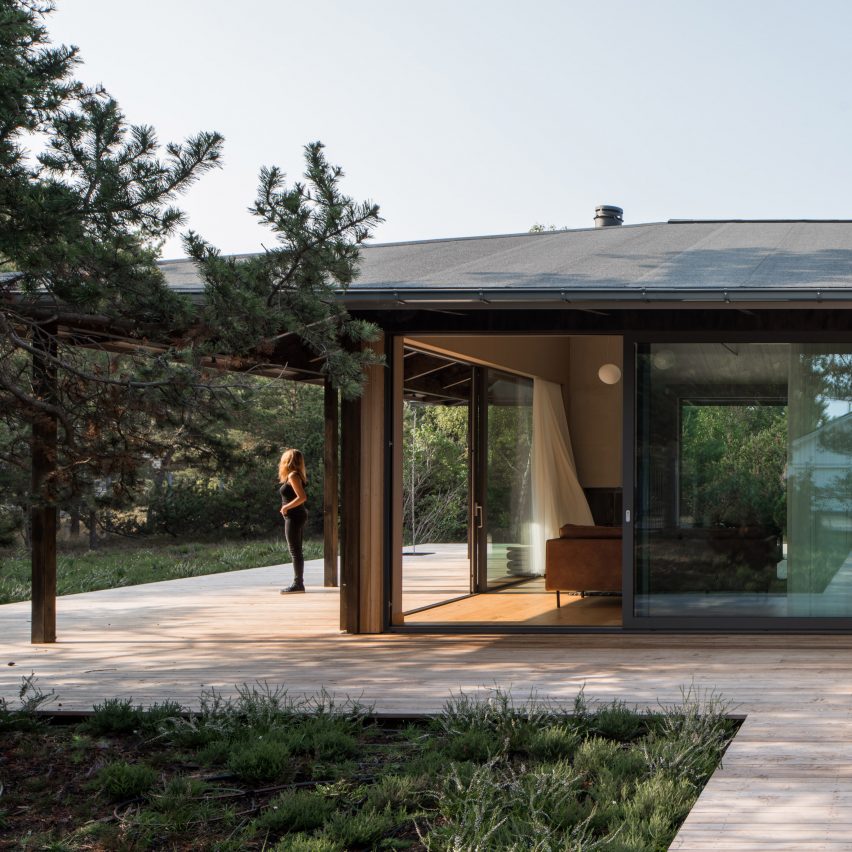Johan Sundberg builds Swedish holiday home that takes cues from Japanese architecture

Architect Johan Sundberg has borrowed elements from traditional Japanese houses to create Sommarhus T, a holiday home on Sweden's south coast.
Located in a pine forest in Ljunghusen, the house provides a modest summer retreat for a family of four.
A key aspect of the brief was to provide a strong connection with the setting. Sundberg achieved this by designing a single-storey dwelling with a T-shaped floor plan, giving every direct room access to a generously sized wooden deck that encircles the building.
Evoking the engawa of a traditional Japanese house, this veranda is sheltered by the pronounced eaves of a large black roof, meaning the family can make use of its all year round, not just in the dry summer months.
"Northern European modernism has always had this interplay with Japanese or east Asian architecture," Sundberg told Dezeen. "We wanted to see if we could take this typology and mix it with our ideas of the Swedish and Danish postwar summer dwelling."
To help the house blend in with its surroundings, Sommarhus T's walls and veranda are finished in a silvering Siberian larch ? a favoured material of Sundberg's, also used in his gabled holiday home set in a pine forest in Österlen.
To contrast, the underside of the roof is painted dark to emphasise the shadows.
With the surrounding trees offering a suitable amount of privacy, the architect was able to add large sliding glass doors all around the building.
Other key details include rain ch...
| -------------------------------- |
| Art & Architecture Lessons With Dr.Azizi on YouTube |
|
|
Villa M by Pierattelli Architetture Modernizes 1950s Florence Estate
31-10-2024 07:22 - (
Architecture )
Kent Avenue Penthouse Merges Industrial and Minimalist Styles
31-10-2024 07:22 - (
Architecture )






