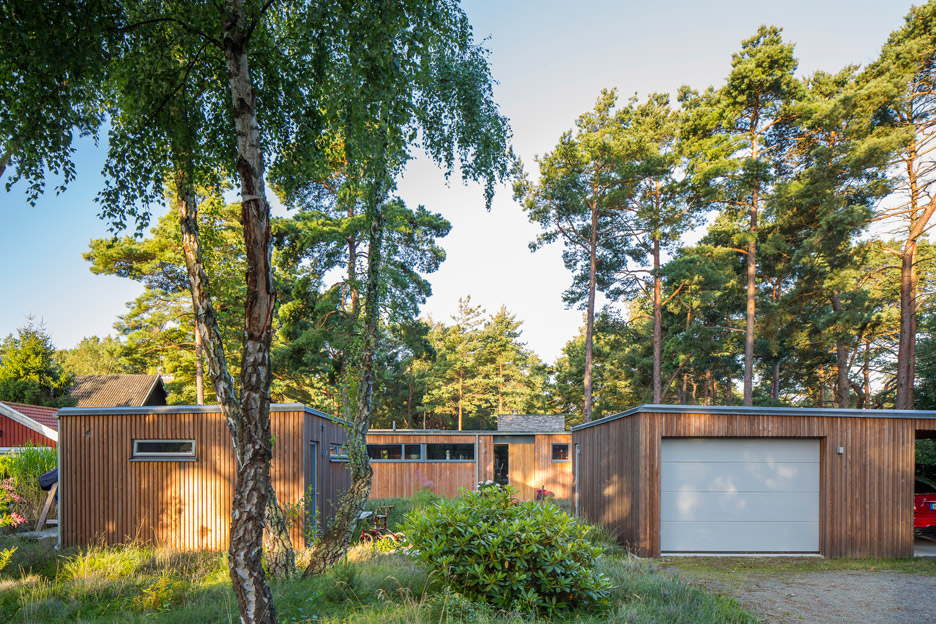Johan Sundberg clads Villa Ljung inside and out with Siberian larch

Siberian larch wood covers this house and its adjoining wrap-around terrace in southern Sweden, designed by architect Johan Sundberg (+ slideshow).
Situated a stone's throw from the sea in Höllviken, Villa Ljung comprises three single-storey buildings ? a residence for the client, a garage, and a small guest room for an elderly relative.
The main house is L-shape in plan and surrounded by tall pine trees. A terrace runs along its inner two edges and is partially sheltered by a slightly angled soffit, formed beneath the overhanging roof.
"Life here is typical for an average detached house, and the proximity to the forest, sea and a nearby nature preserve entail close contact to nature," said Sundberg, who is based in Lund. "The project's fundamental aim was to adapt to the site whilst creating ambient spaces with distinct haptic qualities," added the designer.
A room at one end is designed as a winter garden space, with glazed walls that fold open to expose the space to the decked area.
Full-height windows and sliding doors continue along the facades that look onto the terrace and garden. The walls facing the road and neighbouring properties have much smaller portions of glazing for privacy.
The building has a timber frame anchored by a grey brick chimney stack that separates the winter garden room from the open-plan living, dining and kitchen area.
Related story: Andreas Martin-Löf designs hilltop home near Stockholm with...
| -------------------------------- |
| ABATIMIENTO |
|
|
Villa M by Pierattelli Architetture Modernizes 1950s Florence Estate
31-10-2024 07:22 - (
Architecture )
Kent Avenue Penthouse Merges Industrial and Minimalist Styles
31-10-2024 07:22 - (
Architecture )






