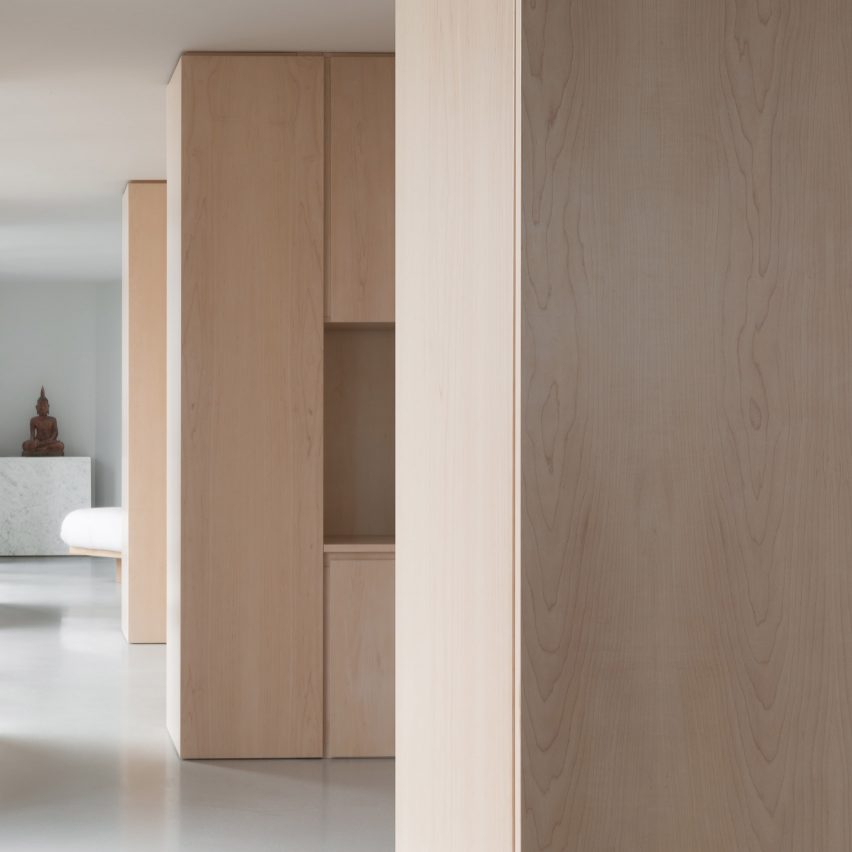John Pawson pares back Barbican apartment to "a state of emptiness"

British designer John Pawson has applied his signature minimalist aesthetic to a Barbican flat, which is simply arranged around a timber volume.
Set within London's brutalist Barbican estate, the apartment has been overhauled by John Pawson to feature pale surfaces and just a smattering of furnishings.
"The architectural reimagining of the space began with the idea of paring away everything to a state of emptiness and using three axes from the underlying structure to shape the new geometry," explained Pawson's studio.
Prior to Pawson's redesign the apartment had contained a rabbit warren of rooms, which have been completely stripped back to create a singule open-plan living space.
At its centre is a large boxy volume crafted from bleached maple wood. It contains the apartment's kitchen, which features handleless white cabinetry, and a study area where the inhabitants can work from home.
Full-height cupboards have been integrated throughout so that personal belongings can be stowed away instead of cluttering the living spaces.
The central volume also helps partially conceal the apartment's one bedroom ? it was previously host to four.
A timber headboard and bedframe have been pushed up against an angled wall, directing sight lines to the surrounding cityscape.
A Buddha figurine is displayed on a chunky marble plinth in the corner of the room, one of five personal items that the clients wanted to spotlight in their home.
It joins three artworks and a grandfather...
| -------------------------------- |
| The D*Haus Company proposes flood-resistant Georgian housing | Architecture | Dezeen |
|
|
Villa M by Pierattelli Architetture Modernizes 1950s Florence Estate
31-10-2024 07:22 - (
Architecture )
Kent Avenue Penthouse Merges Industrial and Minimalist Styles
31-10-2024 07:22 - (
Architecture )






