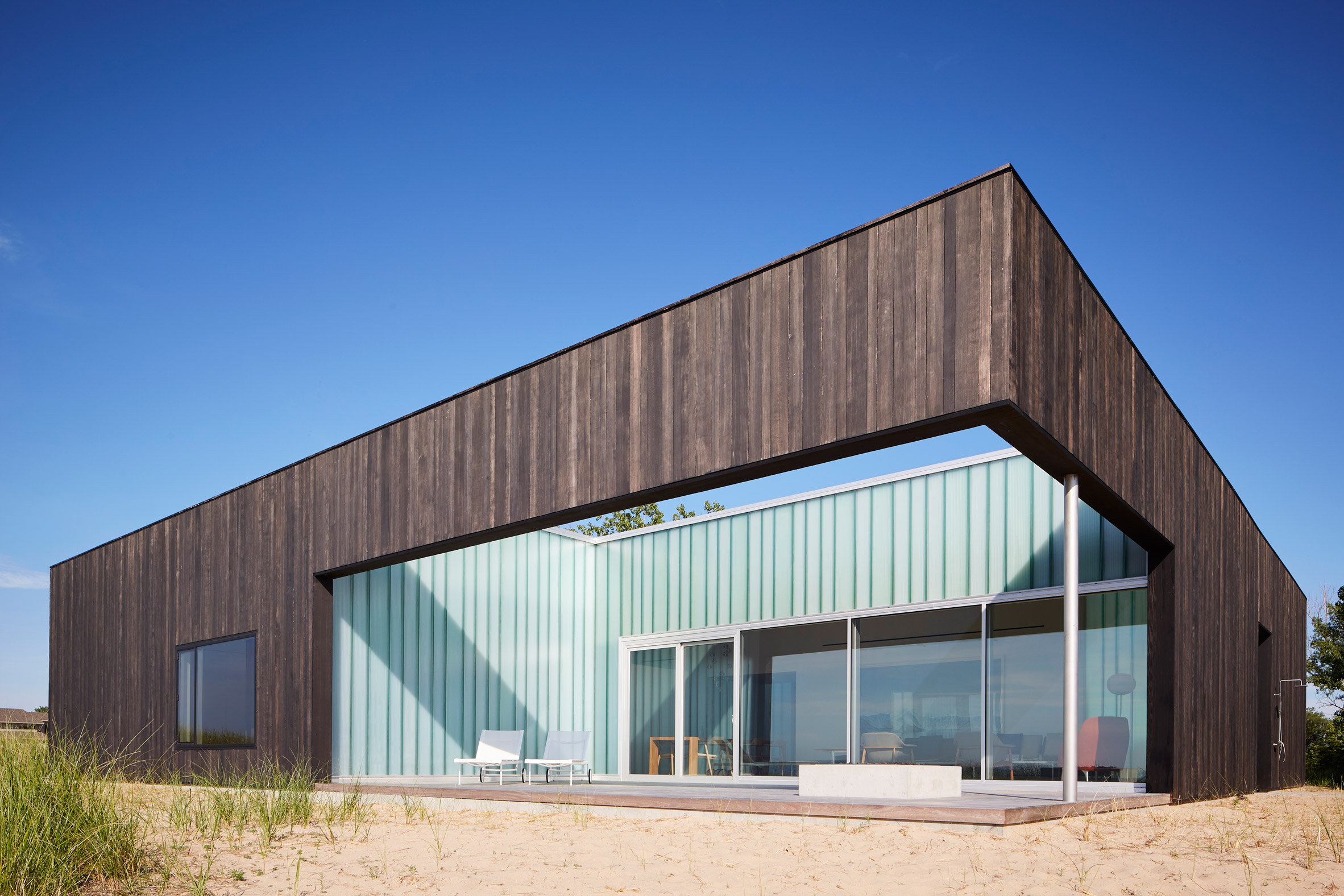John Ronan's charred wood Courtyard House frames views of Lake Michigan

American firm John Ronan Architects has completed a square-shaped, waterfront home in Michigan that features a wooden exterior and rooms organised around open-air courtyards.
The Courtyard House sits on the sandy shores of Lake Michigan, within the quaint beach town of Saint Joseph. Square in plan and totalling 5,000 square feet (465 square metres), the home features a series of open-air courtyards that are designed to be in dialogue with interior rooms. The outdoor terraces also frame views and ensure a level of privacy.
"This project explores spatial complexity through the studied arrangement of interior and exterior 'rooms' and their relationship with site," said John Ronan Architects, a Chicago-based studio founded in 1999.
"Together, the four courtyards create private outdoor space and strategically screen views of the adjacent houses to preserve the feeling of isolation and privacy."
A long driveway leads to the dwelling, which sits on a two-acre (0.8-hectare) site blanketed with grasses and dotted with trees. The front door is accessed via a bridge, which crosses over a reflecting pool punctuated with a small dogwood tree.
Visitors step into an entry vestibule, which leads into an open-plan dining and living area, where stretches of glass provide views of the water and a lighthouse. The public zone connects to a partially enclosed deck that overlooks the vast Lake Michigan, one of America's Great Lakes.
Just off the kitchen is a dining court...
| -------------------------------- |
| Flat-pack MADI houses can be unfolded in six hours |
|
|
Villa M by Pierattelli Architetture Modernizes 1950s Florence Estate
31-10-2024 07:22 - (
Architecture )
Kent Avenue Penthouse Merges Industrial and Minimalist Styles
31-10-2024 07:22 - (
Architecture )






