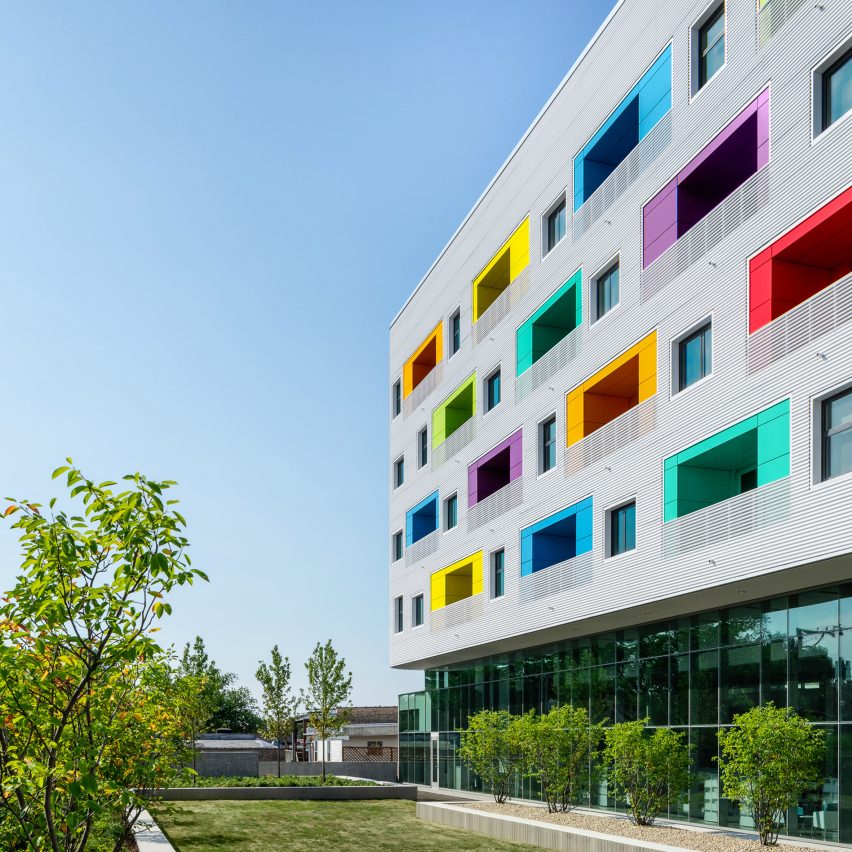John Ronan creates affordable housing in Chicago with colourful balconies and a library

A spectrum of vivid hues were incorporated throughout a mixed-use building in Chicago by John Ronan Architects that contains a public library at ground level and low-cost senior housing up above.
The Independence Library and Apartments are located in the Irving Park district on the city's Northwest Side. The area features a mix of historic and contemporary buildings, with many houses dating to the late 19th century.
Roughly rectangular in plan, the six-storey building sits along a major road. The lower part houses a two-storey public library that replaces a neighbourhood library that burned down several years ago. The upper portion contains 44 affordable apartments that are reserved for tenants aged 62 or older.
Rather than create one large block, the design team recessed the upper portion of the building. "The library element is slid forward on the site to foreground its public nature, while the residential block, which hovers above, is set back from the street," the firm said.
Different facade treatments also distinguish the two programmatic zones.
The library is faced with dark grey concrete panels and large stretches of low-emissivity, charcoal-toned glass. Long, straight lines and a crisp silhouette characterise this portion of the building.
In contrast, the upper part has rounded corners and white facades wrapped in corrugated aluminium. Punctuating the exterior are different-sized windows and balconies painted a rainbow of colours, from tangerine to tu...
| -------------------------------- |
| Dezeen at IKEA Festival: winners of the Democratic Design Challenge revealed |
|
|
Villa M by Pierattelli Architetture Modernizes 1950s Florence Estate
31-10-2024 07:22 - (
Architecture )
Kent Avenue Penthouse Merges Industrial and Minimalist Styles
31-10-2024 07:22 - (
Architecture )






