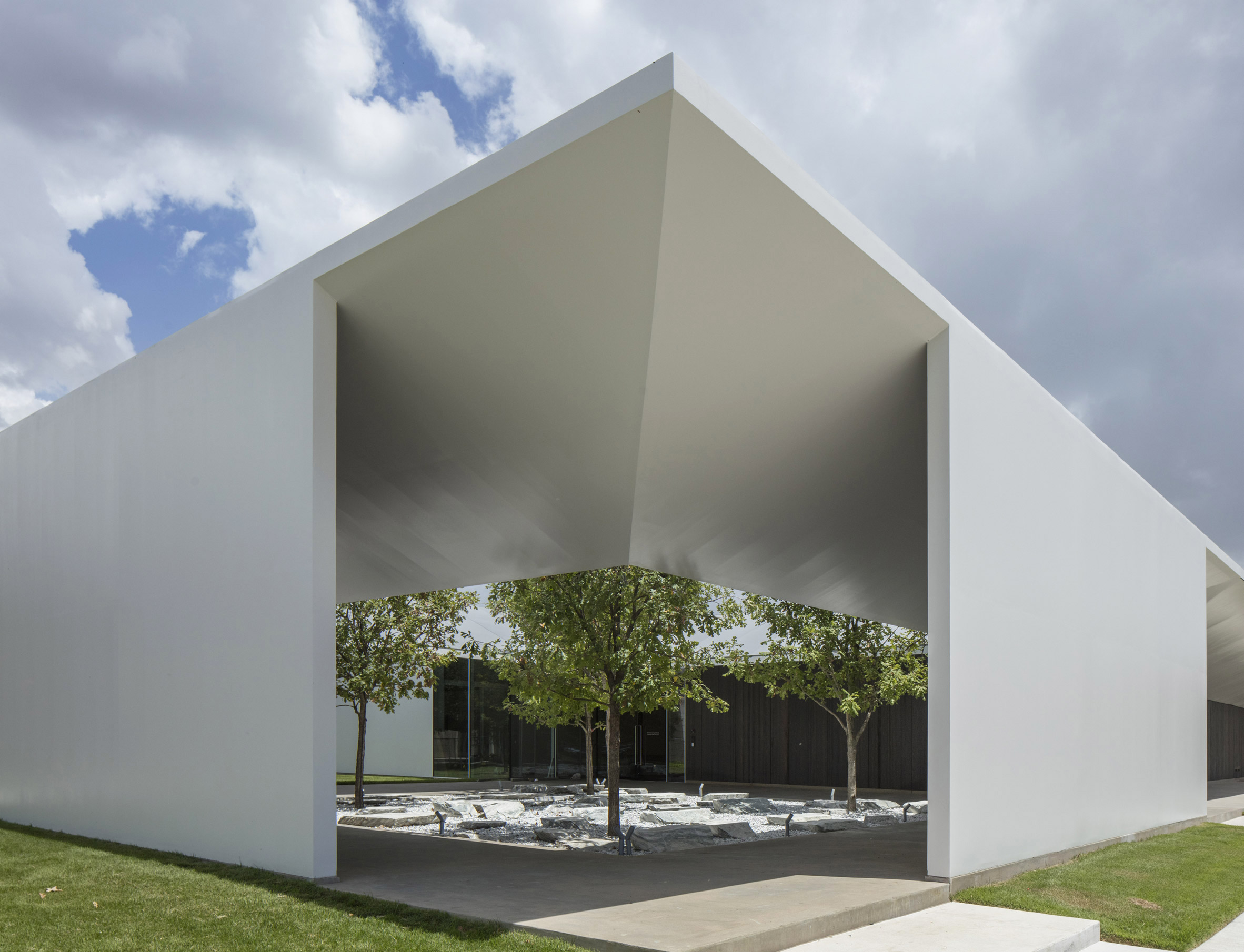Johnston Marklee's Menil Drawing Institute opens in Houston

American architecture firm Johnston Marklee has completed a cultural building in Texas, with a white linear form punctured by courtyards.
Menil Drawing Institute is the fifth art building to join the Menil Collection's 30-acre (12-hectare) campus in Houston's museum district.
The institute showcases modern and contemporary drawings from the private collection of John and Dominique de Menil.
Founded in 2008, the Menil Collection campus includes the main museum building, the Byzantine Fresco Chapel, the Cy Twombly Gallery, the Dan Flavin Installation at Richmond Hall, and the independent Rothko Chapel.
With offices in Chicago and Los Angeles, Johnston Marklee was selected to design a new home for the drawing institute in 2012.
Measuring 30,146 square feet (2,800 square metres) across a single storey, the building has a simple white exterior and is peppered with courtyards.
"The Menil Drawing Institute is the first freestanding facility in the United States created especially for the exhibition, study, storage, and conservation of modern and contemporary drawings," said a statement from the museum.
A combination of painted white steel plates, stained Port Orford cedar, concrete, and steel-framed glazing were used to construct the building. The interiors comprise white walls, glass, white oak floors and moments of concrete.
The architects opted for an "intermediate scale" for a museum building, in response to the works to be displayed inside and other...
| -------------------------------- |
| CIRCULACIÃN EN LA ARQUITECTURA, Tutoriales de arquitectura. |
|
|
Villa M by Pierattelli Architetture Modernizes 1950s Florence Estate
31-10-2024 07:22 - (
Architecture )
Kent Avenue Penthouse Merges Industrial and Minimalist Styles
31-10-2024 07:22 - (
Architecture )






