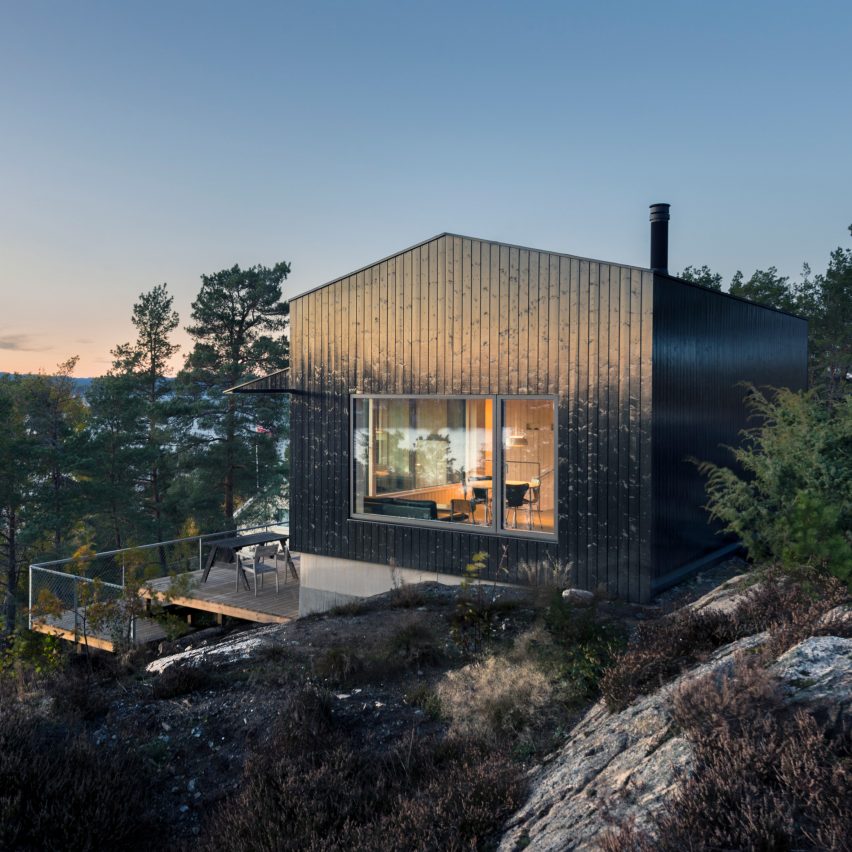Jon Danielsen Aarhus designs spruce-clad holiday home overlooking the Oslofjord

Oslo-based Jon Danielsen Aarhus has designed Cabin Son, a holiday home set on the water's edge overlooking the Oslofjord and Jeløya island on the south coast of Norway.
The spruce-clad, L-shaped home was designed to follow the topography of the site's naturally occurring ledges.
The spruce home sits on rocky terrain
Jon Danielsen Aarhus let the contours of the landscape guide the footprint and orientation of the structure, spread over three levels of terrain, to create a design that was sensitive to its setting.
The 70-square-metre building functions as a weekend and holiday home for a small family year-round.
Social space opens to terrace
"The client wanted a vacation and weekend home, more suited for herself and her two young daughters, about an hour away from bustling Oslo where they live," said Jon Danielsen Aarhus founder Jon Danielsen Aarhus. "The plot has been in the family for generations, situated between Moss and Son, in an area with many vacation homes as well as permanent residents," he told Dezeen.
Adjoining outdoor spaces against steep setting
The building's exterior was constructed from vertical clad spruce that echoes the grey hue of the rocky landscape. Inside, warm spruce covering the walls and ceilings provides a contrasting palette.
An existing cabin on the site inspired the new building and was repurposed as an annex, which has a large kitchen and living space that connects through to the new structure.
"Inspiration was drawn ...
| -------------------------------- |
| BIG teaser video reveals Hyperloop One design |
|
|
Villa M by Pierattelli Architetture Modernizes 1950s Florence Estate
31-10-2024 07:22 - (
Architecture )
Kent Avenue Penthouse Merges Industrial and Minimalist Styles
31-10-2024 07:22 - (
Architecture )






