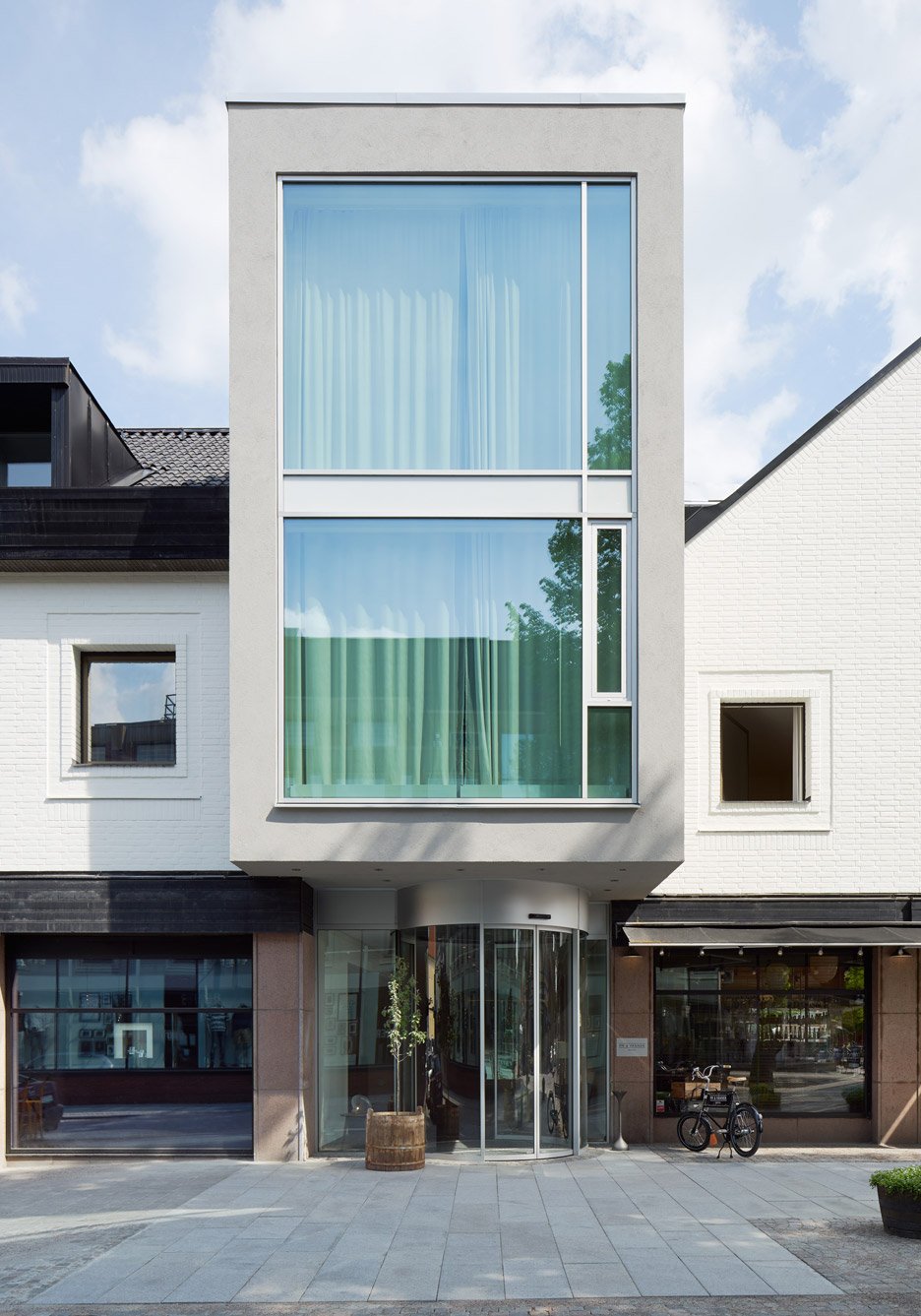Jonas Lindvall transforms former office block into PM & Vänner Hotel

Swedish designer Jonas Lindvall has used materials sourced from his local Småland area to create the interior of this hotel (+ slideshow).
Lindvall based the PM & Vänner Hotel's interiors around the company's "forest, lake and meadow" philosophy, aiming to create a place that "felt cosmopolitan, while remaining deeply rooted in its surroundings".
The designer added a 160-square-metre rooftop bar and glazed pool area to the existing building, along with several cube-shaped suites that protrude beyond the facade ? each featuring a different layout.
Bathrooms are decorated with limestone taken from the nearby Öland island, and the material is repeated in the reception area and bar. Floors are made from oiled oak, which was also sourced from the surrounding region.
Bedrooms include minimal floor lamps and pendants in copper and silver finishes, designed by Lindvall for the hotel and produced by Swedish lighting brand Wästberg.
Rooms also feature sofas with rounded backs, created by Carl Malmsten, and wooden shelving designed by Lindvall for the space. Walls have been painted white, and seating has been upholstered in muted colours.
Related story: Commune converts 1960s Space Age-style bank into a hotel in North Carolina
The hotel's bar area features a counter made from solid limestone, and wooden chairs are paired with marble-topped tables.
"It's a conviction of ours that elegant and restrained spaces help and cre...
| -------------------------------- |
| Watch drone racing footage of abandoned coal factory |
|
|
Villa M by Pierattelli Architetture Modernizes 1950s Florence Estate
31-10-2024 07:22 - (
Architecture )
Kent Avenue Penthouse Merges Industrial and Minimalist Styles
31-10-2024 07:22 - (
Architecture )






