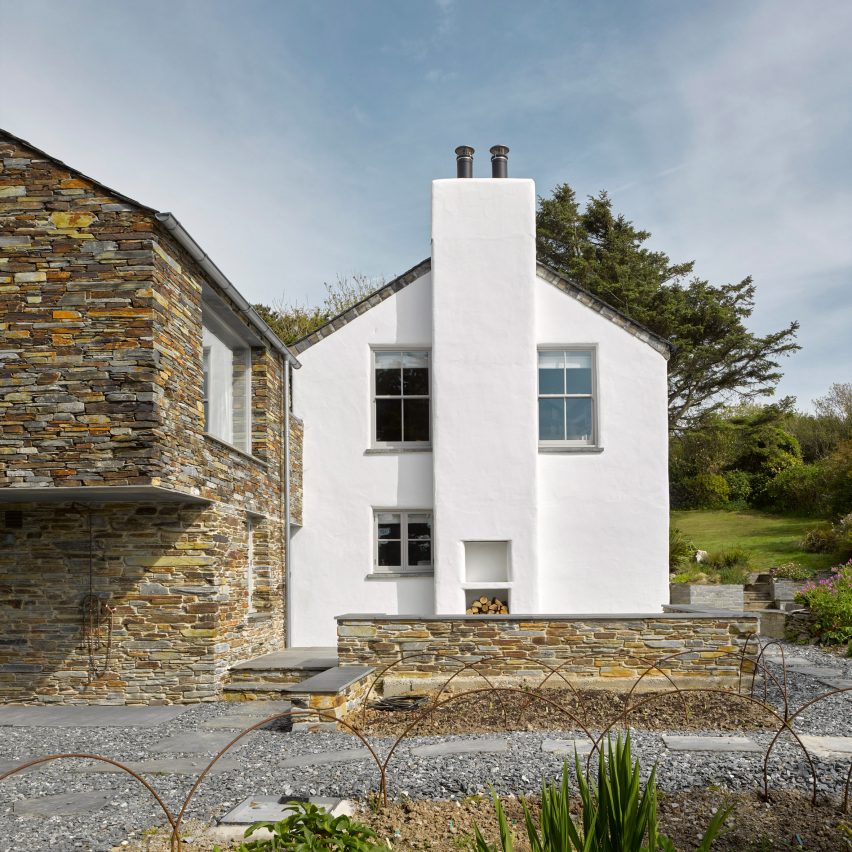Jonathan Tuckey Design adds modern extension to traditional Cornish house

Jonathan Tuckey Design has renovated a historic house in Cornwall, England, adding a stone-clad extension that contrasts with the original lime-rendered building.
The London-based office headed by architect Jonathan Tuckey was tasked with sensitively modernising the building, named Cornish Cottage, situated close to the island of St Michael's Mount on the Cornish coast.
Above: Jonathan Tuckey Design has renovated a house in Cornwall. Top image: the studio added a stone-clad extension
The 400-year-old property is of a style known as a Dartmoor Longhouse, which was traditionally built lengthwise down the slope of a hill and divided by a central passage into an upper area for people and a lower section for animals.
In its existing form, the house comprised a long, linear volume that was compartmentalised into a sequence of smaller rooms. Tuckey's studio set about improving connections between the spaces to make them better suited for modern living. The extension contrasts the original lime render
"Retaining the character of the building was a necessity," the architects claimed, "however, in many places the design sought to amplify the legibility of certain aspects."
"There was a wish to create a theatricality through errant walls and floors, which would betray the house's long history and a specific relationship to the coastline.?
A large picture window punctures the exterior
The new interventions utilise a material palette chosen to reflect the change...
| -------------------------------- |
| ETH Zurich students create robot-built pavilion featuring wooden shingles and latticed framework |
|
|
Villa M by Pierattelli Architetture Modernizes 1950s Florence Estate
31-10-2024 07:22 - (
Architecture )
Kent Avenue Penthouse Merges Industrial and Minimalist Styles
31-10-2024 07:22 - (
Architecture )






