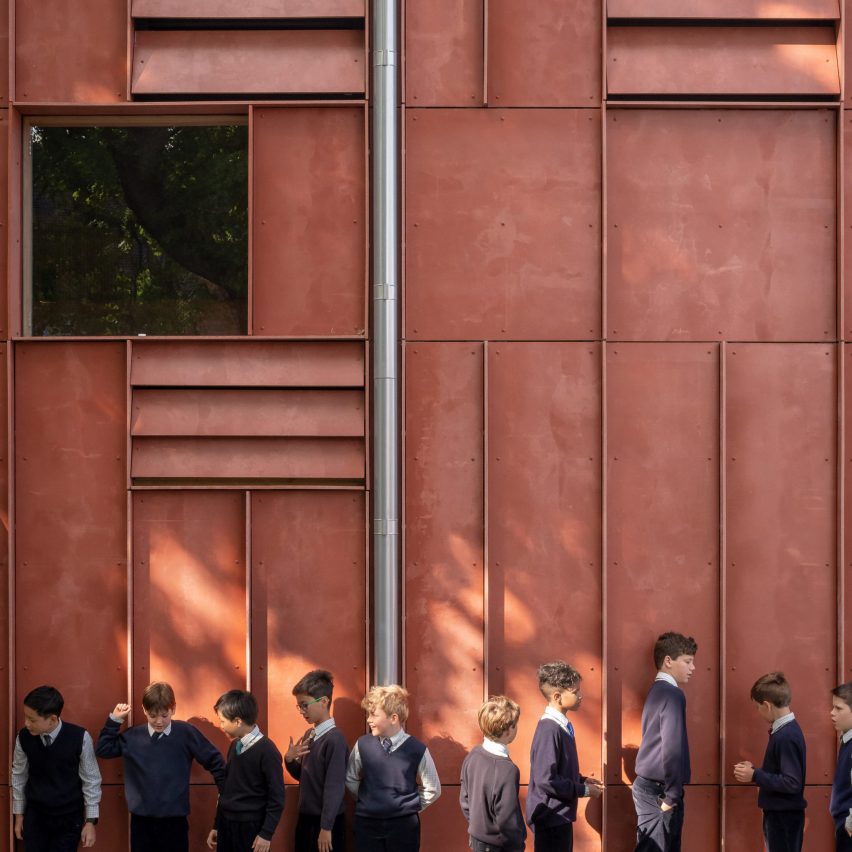Jonathan Tuckey Design creates school theatre clad with red cement

Jonathan Tuckey Design has designed the David Brownlow Theatre for a school in Berkshire that was informed by Renaissance architecture and constructed using cross-laminated timber and red composite cement panels.
The theatre at Horris Hill School in Newbury was designed to host assemblies, drama productions and music recitals.
Top and above: Jonathan Tuckey Design created the David Brownlow Theatre at Horris Hill school. Photo is by Jim Stephenson
The studio's concept for the theatre was informed by Renaissance ecclesiastical architecture, and especially the basilicas of the time.
It referenced urban historian M Christine Boyer's analysis of the Renaissance city in her book The City of Collective Memory when creating the building.
The theatre is clad in composite cement panels. Photo is by Jim Stephenson "Horris Hill is far from Renaissance Florence, but the reference was used to inform how the theatre was conceived in terms of a civic hierarchy and public building," said associate architect at Jonathan Tuckey Design Rob Leechmere.
"Similarities were drawn from the Basilica in renaissance urban context," he told Dezeen. "These references then seeped into some of the more formal devices used on the theatre."
The structure is located within wooded land. Photo is by Jim Stephenson
The 528 square-metre building is comprised of three main spaces, a 160-seat auditorium and performance space, an outdoor amphitheatre and a portico entrance for congrega...
| -------------------------------- |
| Remote Airbnb hut has 360 views over the Kimo Valley |
|
|
Villa M by Pierattelli Architetture Modernizes 1950s Florence Estate
31-10-2024 07:22 - (
Architecture )
Kent Avenue Penthouse Merges Industrial and Minimalist Styles
31-10-2024 07:22 - (
Architecture )






