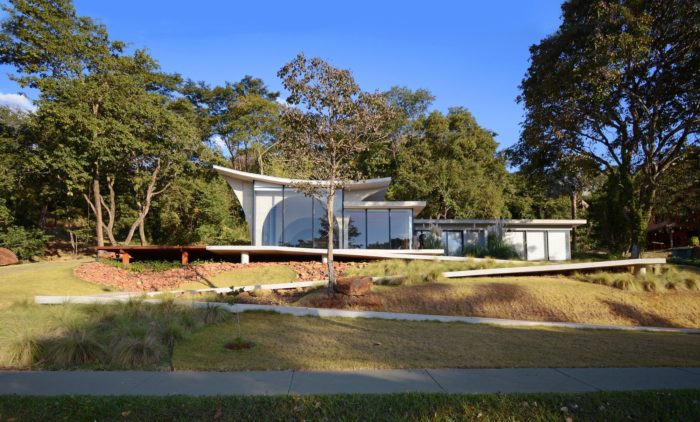Joy House | Studio Rodrigo Ferreira

Joy House
?Casa Joy? is a project developed by Rodrigo Ferreira, a talented young architect from central Brazil, deeply connected to the integration of nature and design and to a particular stylish use of light. This modern oriental concrete, glass and wood luxurious villa was built to an unconventional, cultured active lady on her mid 70s and her family, to serve as a retreat and a gathering point for all of them. It is located in an exclusive gated community on the outskirts of Goiânia, full of valleys and rich native vegetation.
Photography by © Marcus Camargo
The main concerns of the architect were, in addition to accessibility, the creation of a concept of large voids to facilitate freedom of movement and allow all environments to be fluid, integrated into the natural external vegetation. With a steep slope, the terrain was divided into three thirds. The third on the middle was used to the house, located at a height of 4m from the zero point of the street, to privilege the view of the valley. The front third was allocated for the main access, and filled by a large concrete ramp in a ?zigzag? format. The back third was reserved to the vegetation. The house has organic and smooth lines, with a striking feature as a concave roof that rests on six vaults interconnected by a massive concrete slab of variable thickness. The roof?s curves were built thinking of a bird’s flight. In the arches gallery, where the living room, kitchen and balcony are located, the ceiling ...
_MFUENTENOTICIAS
arch2o
_MURLDELAFUENTE
http://www.arch2o.com/category/architecture/
| -------------------------------- |
| Mossessian Architecture to build Islamic faith museum in Mecca |
|
|
Villa M by Pierattelli Architetture Modernizes 1950s Florence Estate
31-10-2024 07:22 - (
Architecture )
Kent Avenue Penthouse Merges Industrial and Minimalist Styles
31-10-2024 07:22 - (
Architecture )






