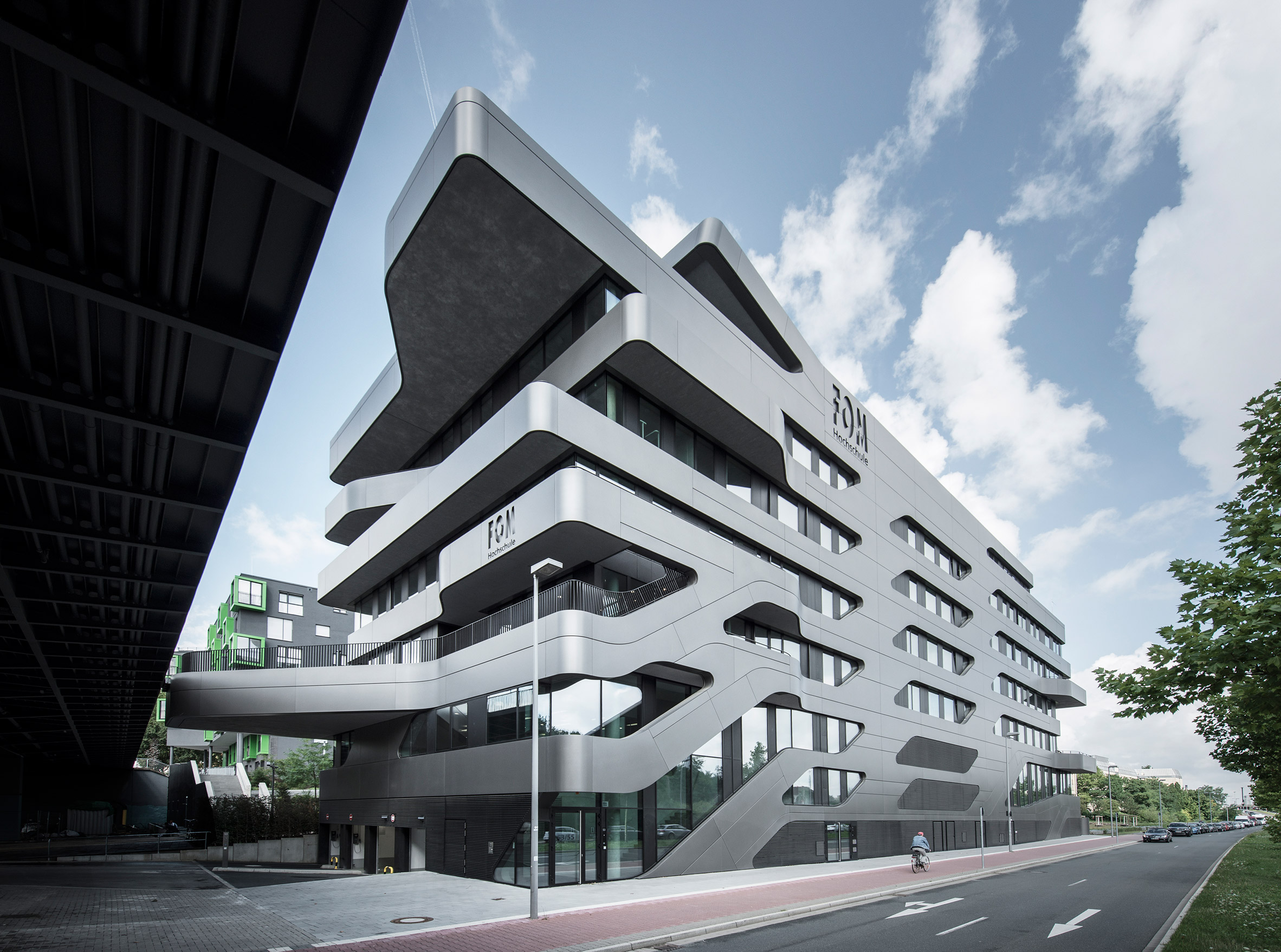Jürgen Mayer H's FOM Hochschule building features bulging balconies and seamless stairs

The metal cladding of German architect Jürgen Mayer H's FOM Hochschule university building in Düsseldorf is carved into sculptural shapes that connect windows, balconies and stairs.
The Berlin-based studio of Jürgen Mayer H designed the building for Germany's largest private university, FOM Hochschule, which required additional space for its increasing student intake.
The new facility is located within Le Quartier Central, a new mixed-use development in the German city's Derendorf neighbourhood that was previously occupied by a rail freight yard.
The yard ceased operations in the 1990s and the site was sold to a developer that worked with the city council on a plan to create a new district featuring accommodation, commercial buildings, offices, hotels and restaurants.
The university building displays the influence of the site's former use as a rail yard in its facade elements that recall tracks, bridges, ramps and pedestrian connections, while the infrastructure of industry is evoked by its exaggerated external circulation.
"The building can accommodate around 1,500 students," said the studio in a project statement.
A platform that extends from the front of the building to meet a nearby bridge forms a connection between the university and the surrounding urban context.
Staircases and fire-escape balconies are carved into the facades or protrude outwards to enhance the sculptural form.
The arrangement of these infrastructural elements around the edges of...
| -------------------------------- |
| MEZCLA DEL CONCRETO |
|
|
Villa M by Pierattelli Architetture Modernizes 1950s Florence Estate
31-10-2024 07:22 - (
Architecture )
Kent Avenue Penthouse Merges Industrial and Minimalist Styles
31-10-2024 07:22 - (
Architecture )






