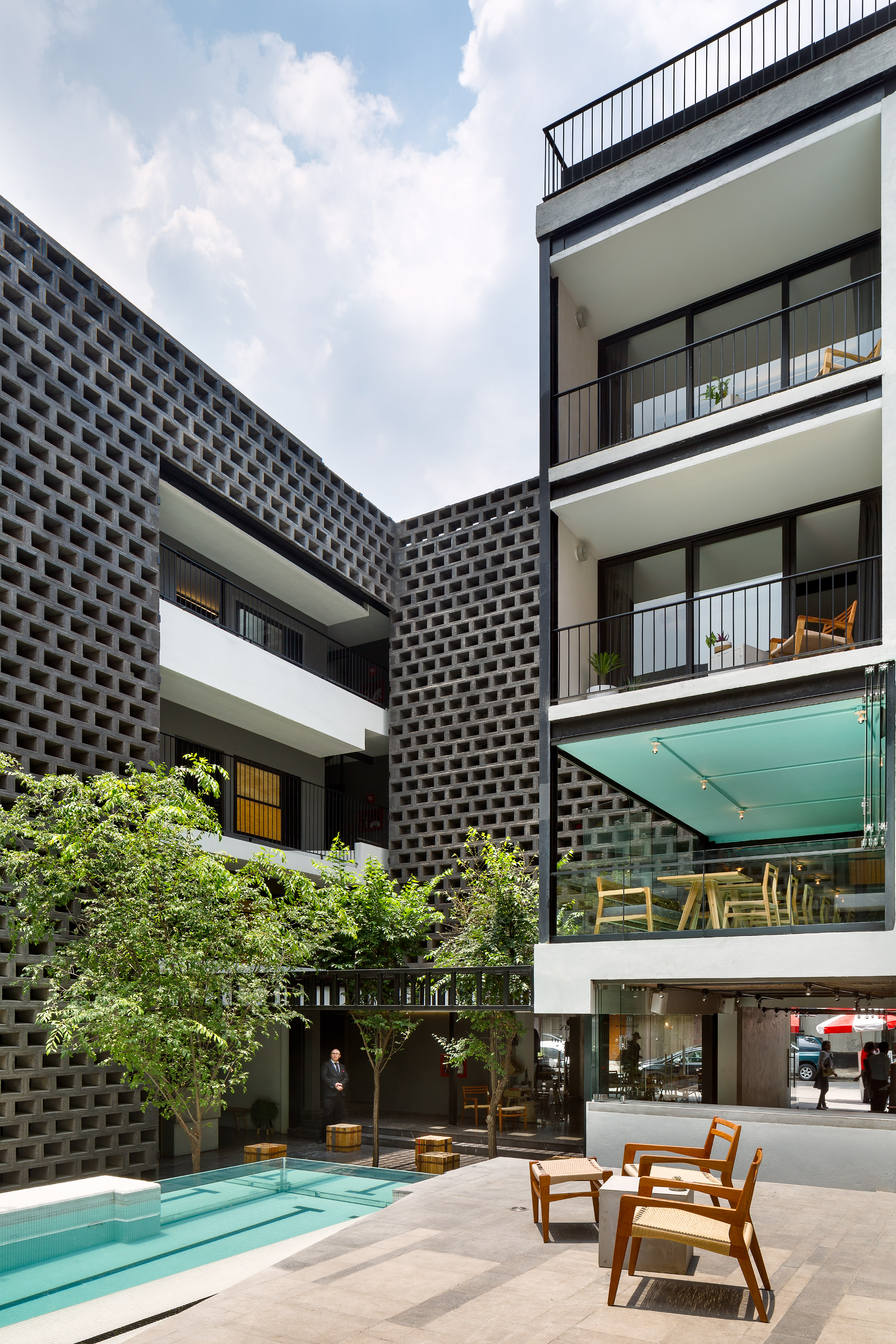JSa lines Hotel Carlota courtyard with black concrete blocks

Lattices of dark blockwork wrap around a verdant courtyard and narrow swimming pool at this hotel in Mexico City, overhauled by local firm JSa.
Located in the Mexican capital's Cuauhtemoc neighbourhood, just off the Paseo de Reforma thoroughfare, the building first opened in the 1970s as the Hotel Jardin Amazonas.
"We googled it right away and a couple of images from its splendorous times caught our attention," said JSa, "mainly of the central courtyard that created an oasis within the city."
The studio completed an "urban-archeological" project to turn the dilapidated building into Hotel Carlota.
A 1980s mirrored glass facade along the street was retained, but the inner spaces have been completely overhauled. Reception is reached down a gentle slope through a four-storey space, where an industrial-style lift is included for transporting heavy luggage to the rooms upstairs.
"We decided to avoid the access through the facade and build a new one on the side in the neighbours' parking lot," said the architects, "to modify the route travel and cause astonishment by making the visitors reach directly to the central courtyard we had idealised in the photographs."
Beyond the concrete desk is the courtyard, which is partially covered by a steel lattice that a tree grows up through and features a stool made from timber chunks.
Related story Tropical interiors by Yoo Design Studio feature at first Yoo2 hotel in...
| -------------------------------- |
| André Cardoso transforms Samsung Eco-Package cardboard box into rocking horse |
|
|
Villa M by Pierattelli Architetture Modernizes 1950s Florence Estate
31-10-2024 07:22 - (
Architecture )
Kent Avenue Penthouse Merges Industrial and Minimalist Styles
31-10-2024 07:22 - (
Architecture )






