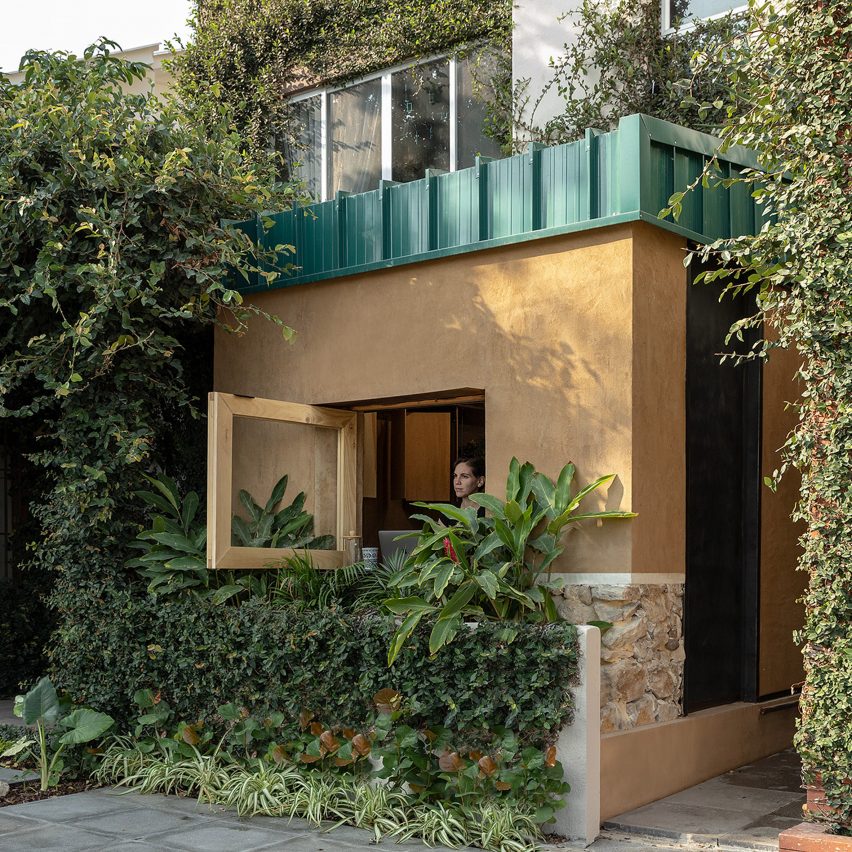Juan Alberto Andrade adds workspace onto multifamily housing in Ecuador

Ecuadorian architect Juan Alberto Andrade has completed an extension to a multifamily housing complex with rammed earth walls in Guayaquil.
Known as El Retiro, the nine-square metre (97-square foot) addition doubles the common space of a 305-square metre (3,282-square foot) residential complex, protruding into the front setback along the street and blurring the line between the private housing and urban realm.
El Retiro is a residential extension to an Ecuadorian home
Following Mexica architect LucÃa MartÃn López's idea of "the growing house," Juan Alberto Andrade utilised a strategy for adapting housing López calls "crystallographic growth": intervening within the limits of the property and following the area and height limits of the neighbourhood. "Architecture is a response to the continuous need for the reinvention of a habitat," the team told Dezeen. "Housing is an activity, a built process."
Rammed earth clads the external walls
Completed in 2022, the simple square addition is composed of a load-bearing, 30-centimetre-thick rammed earth wall ? set on top of a limestone rock base ? and bahareque masonry, which is a combination of a bamboo frame and clay plaster.
Despite being a different colour than the existing structure, the shape and materiality of the addition works to blend it with the house and the neighbourhood, as does the leafy landscaping along the street.
Juan Alberto Andrade added a workspace to the house
A lightw...
| -------------------------------- |
| "Extraordinary ordinary house" in London named UK's best new home |
|
|
Villa M by Pierattelli Architetture Modernizes 1950s Florence Estate
31-10-2024 07:22 - (
Architecture )
Kent Avenue Penthouse Merges Industrial and Minimalist Styles
31-10-2024 07:22 - (
Architecture )






