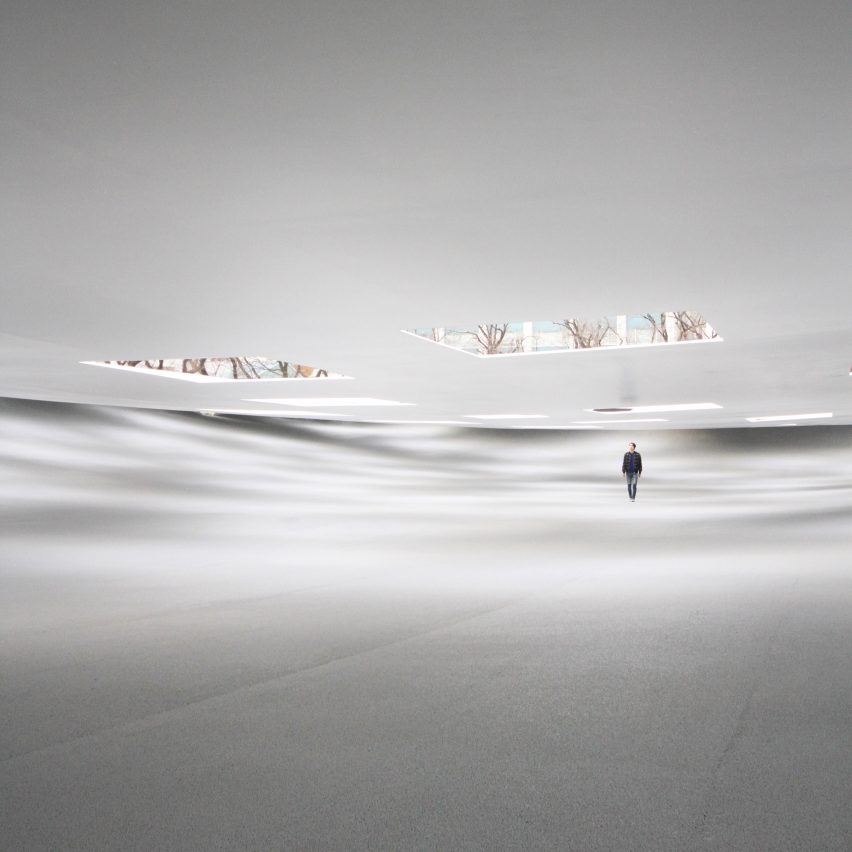Junya Ishigami completes covered plaza with sloping floor for Japanese university

Rectangular openings allow sunlight and rain to enter this multipurpose covered plaza designed by Junya Ishigami for the Kanagawa Institute of Technology in Japan.
The plaza is situated on a corner of the Kanagawa Institute of Technology's campus beside the KAIT Workshop building, which was also designed by Ishigami and completed in 2008.
Ishigami became the youngest recipient of the Architectural Institute of Japan Prize for the design of the glass-walled KAIT Workshop, which features more than 300 steel columns distributed throughout a flexible space used by students and the public.
In contrast to the KAIT Workshop's open, transparent structure, the new addition appears from outside as a solid mass that is partially submerged in its site.
Ishigami has designed a covered plaza in Japan In a text about the project, Ishigami explained that the campus lacked breakout spaces where students can meet and sit on the ground to chat, eat lunch or take a nap.
The plaza is designed as a heterogeneous space with various potential uses but is chiefly a place for spontaneous social interaction. It can also be used to host temporary stalls during campus festivals or to showcase student projects.
It has 59 rectangular openings in its roof
"When you emphasise on the ways of use, you focus on the realisation of a programme," said Ishigami. "Instead the project emphasises more on the experience of the space rather than the ways to use it."
According to the architect, the ...
| -------------------------------- |
| Climate Action Challenge asks designers for proposals to tackle climate change |
|
|
Villa M by Pierattelli Architetture Modernizes 1950s Florence Estate
31-10-2024 07:22 - (
Architecture )
Kent Avenue Penthouse Merges Industrial and Minimalist Styles
31-10-2024 07:22 - (
Architecture )






