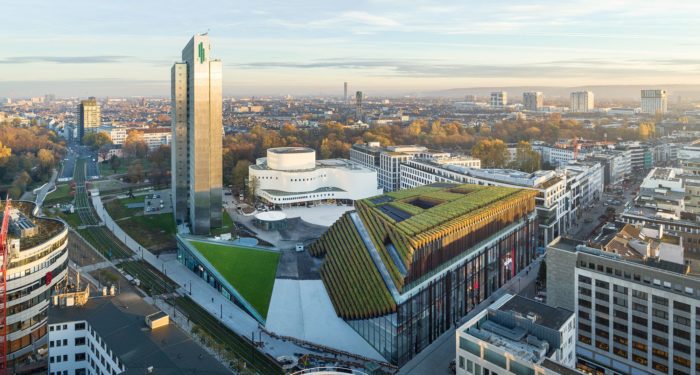Kö-Bogen II Office Building | ingenhoven architects

Sustainability is a mission: Eight kilometers of hornbeam hedges for a supergreen®-project. Over 30,000 plants ? Europe?s largest green facade. The facade is an essential element of the Kö-Bogen II commercial and office building. The ensemble marks the conclusion of an urban renewal project in the heart of Düsseldorf.
It also represents a paradigm shift: from an urban perspective, it signals a departure from the automotive era and a turn towards people-oriented planning. With Europe?s largest green facade, it offers an urban response to climate change and creates a new green heart in Düsseldorf?s inner city.
photography by ingenhoven architects / HGEsch
Kö-Bogen’s sloping green facades:-
Today, where an elevated motorway once dominated the landscape, the Hofgarten has moved back into the heart of the city. Kö-Bogen?s sloping green facades face one another in a composition inspired by Land Art. The new building complex oscillates in a deliberate indeterminacy between the city and the park. The two structures form a dynamic entrance to Gustaf-Gründgens-Platz, which opens up the view to icons of post-war modernism ? the clear austerity of the Dreischeibenhaus (1960) and the buoyant lightness of the Schauspielhaus (1970). Kö-Bogen II is a contemporary response to these two historic landmarks, without competing with them.
photography by ingenhoven architects / HGEsch
Going green. The hornbeam was intentionally selected as a native hardwood species that keeps its...
_MFUENTENOTICIAS
arch2o
_MURLDELAFUENTE
http://www.arch2o.com/category/architecture/
| -------------------------------- |
| PLINTO. Vocabulario arquitectónico. |
|
|
Villa M by Pierattelli Architetture Modernizes 1950s Florence Estate
31-10-2024 07:22 - (
Architecture )
Kent Avenue Penthouse Merges Industrial and Minimalist Styles
31-10-2024 07:22 - (
Architecture )






