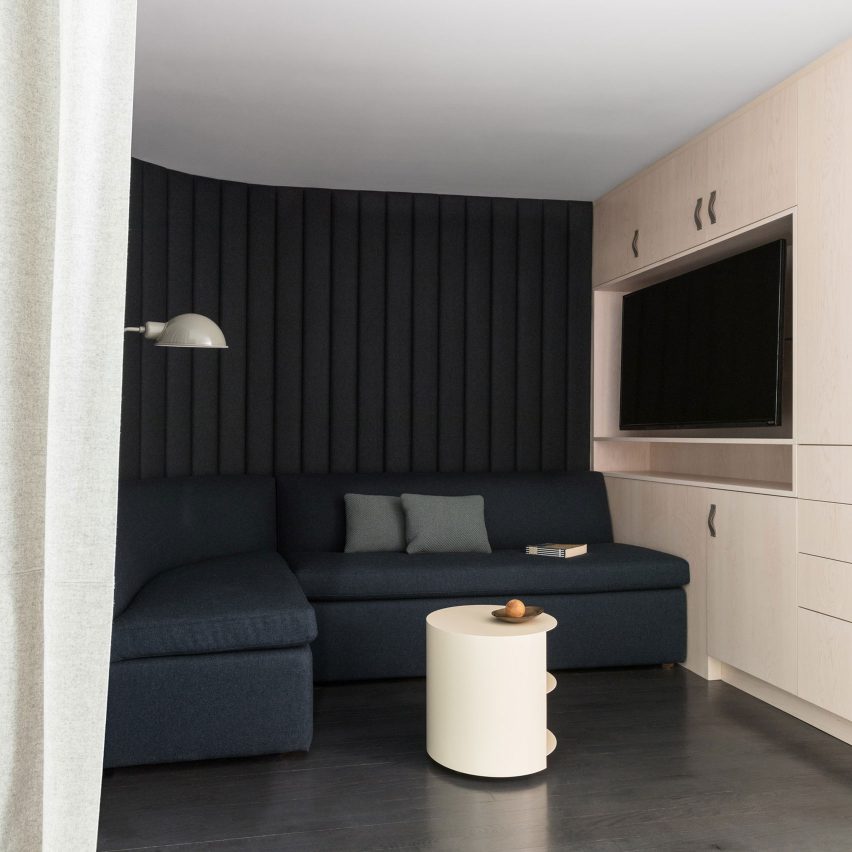Kalos Eidos refurbishes Extro-Intro townhouse in Brooklyn

This townhouse in Brooklyn was renovated by New York studio Kalos Eidos to include designated floors for "extroverted" and "introverted" activities.
Levels were overhauled into separated public and private portions at the Extro-Intro Residence ? a two-storey home in the New York City borough's Boerum Hill neighbourhood.
Based in the city, Kalos Eidos redesigned the original layout to suit what the studio described as extroverted sections on the top floor, and introverted rooms on the lower level.
"The project was a gut renovation of the lower half of a Brooklyn brownstone, for a woman who shares the house with her sister's family, who lives in the unit above," said Ryan Brooke Thomas, principal at Kalos Eidos.
"The goal was to maximise the modest 1,200-square-foot (111-square-metre) interior space to allow for a very extroverted take on living, working, and entertaining on the parlour floor, while accommodating a series of nested, more introverted living spaces at the lower level," said Thomas.
On the upper floor are an entryway and living room, as well as a powder room, dining room and kitchen. Original marble fireplaces can be found in both the lounge and kitchen.
Kalos Eidos mapped out spaces commonly associated with socialising on this level, to host actions like "welcome", "entertain", and "eat".
"These zones in the residence centre around more extroverted and structured activities, coexis...
| -------------------------------- |
| HORMIGUEO. Vocabulario arquitectónico. |
|
|
Villa M by Pierattelli Architetture Modernizes 1950s Florence Estate
31-10-2024 07:22 - (
Architecture )
Kent Avenue Penthouse Merges Industrial and Minimalist Styles
31-10-2024 07:22 - (
Architecture )






