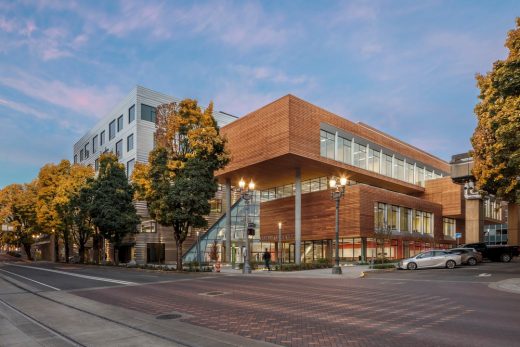Karl Miller Center PSU, Portland Oregon

Karl Miller Center PSU Portland, Oregon Building Project Design, USA Architecture Photos
Karl Miller Center PSU in Portland
Apr 14, 2021
Karl Miller Center PSU, Portland Oregon
Design: SRG Partnership in collaboration with Behnisch Architekten, Germany
Location: Portland, Oregon, USA
The Karl Miller Center, the LEED Platinum new home of the School of Business at Portland State University (PSU), establishes a powerful identity for this business program, reflecting its aspirations and international prominence in sustainability while providing students, faculty, and the community with a much needed place to hang out, study, and collaborate. Located in downtown Portland, the Center?a renovation and a major addition?promotes active learning and enlivens the streetscape and public realm with connections to the city?s rich network of public spaces.
Enhancing the Pedestrian Realm
Three primary elements comprise the building: a renovated ?70s-era structure, a major addition, and an atrium that links the two. The atrium?s circulation?with diagonal ramps connecting the floors above?creates a dynamic, active hub. To the atrium?s west, the renovated, 100,000sf structure is retrofitted with a corrugated metal panel facade system, punctuated by square, punched windows of different sizes. To its east, regionally sourced, FSC-certified Alaskan Yellow Cedar clads the 45,000sf addition, which reads as a composition of four stacked boxes, some larger than others. One cantilevered box, pois...
| -------------------------------- |
| Live talk on carbon from Dutch Design Week | Talks | Dezeen |
|
|
Villa M by Pierattelli Architetture Modernizes 1950s Florence Estate
31-10-2024 07:22 - (
Architecture )
Kent Avenue Penthouse Merges Industrial and Minimalist Styles
31-10-2024 07:22 - (
Architecture )






