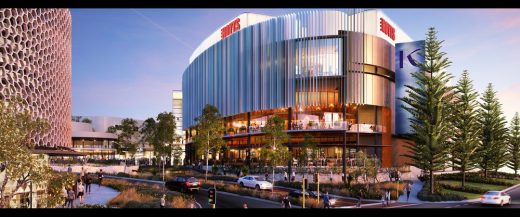Karrinyup Shopping Centre, Perth

Karrinyup Shopping Centre, Perth Building Project, Australia Architecture Photos
Karrinyup Shopping Centre in Perth
4 May 2021
Karrinyup Shopping Centre
Design: Hames Sharley
Location: Perth, Western Australia
In responding to the brief and AMP Capital?s vision for Karrinyup, design firms Taylor Robinson Chaney Broderick and Hames Sharley, working together as joint venture design collective TRHS, have developed an overall design narrative for the redevelopment of Karrinyup Shopping Centre. This design narrative draws inspiration from the local context – primarily the natural coastal context, but also the surrounding bush and urban settings ? to create a truly unique shopping and entertainment offer.
The shopping centre, by nature of its functions, comprises of several precincts with distinct characteristics, but linked together by common design threads they present a unified and cohesive narrative.
For the new north fashion mall, the aim is to provide a fusion of nature and organic architecture. Clean contemporary lines, natural materials and a sinuous sweeping skylight form draw inspiration from the smooth curves of wave-forms and boat hulls. Light, bright and sandy tones form the base of the palette. Access to big skies from within is the key to the success of this mall.
The first-floor dining terrace similarly has a coastal expression with soft curved lines and a relaxed ambience created by a palette of natural materials and soft colours. Bringing the outdoor...
| -------------------------------- |
| Patrik Schumacher's keynote speech at Dezeen x Grohe's Wave of the Future event |
|
|
Villa M by Pierattelli Architetture Modernizes 1950s Florence Estate
31-10-2024 07:22 - (
Architecture )
Kent Avenue Penthouse Merges Industrial and Minimalist Styles
31-10-2024 07:22 - (
Architecture )






