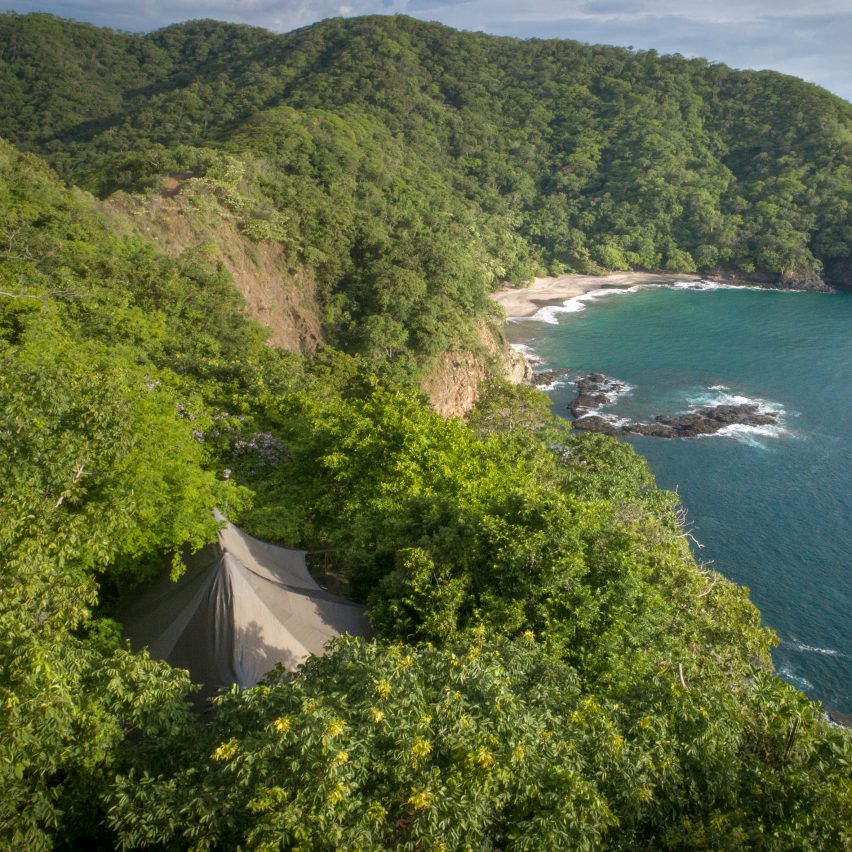Kasiiya Papagayo has tented guest rooms that peek from a tropical forest in Costa Rica

Tent-topped timber platforms form guest rooms in this eco-resort in Costa Rica, which Paris-based studio AW2 completed "without cutting down a single tree and without the use of concrete and nails".
AW2 designed the resort called Kasiiya Papagayo so as not to disturb or damage its site of tree-covered, rocky peninsular overlooking the Gulf of Papagayo.
"From the very beginning, the conservation of the tropical forest has been paramount," AW2 explained. "Our intention throughout the project was not to have minimal impact on the environment, but zero."
To achieve this, the resort is fragmented into 14 guest rooms arranged in clusters across the 123-acre (49-hectare) resort, which the studio likens to a village.
"It is composed on the scale of a village, made up of clusters of tents, densifying the habitat in some areas and then letting nature take full rein in others," it added.
"By having small pockets of life, the healthy interdependency with the ecosystem was prioritised, maintaining the exclusivity/community balance."
Guest rooms are elevated above the ground and designed to be demountable as part of the resort's construction strategy.
"We designed the project in a way that allows us to dismount, remove, pack and leave with no visible trace of any construction," the studio continued.
Locally sourced timber forms the frames and platforms, which are secured to the ground with screw piles that can be removed w...
| -------------------------------- |
| Chart Art Fair pavilion contains its own ecosystem | #Shorts | Dezeen |
|
|
Villa M by Pierattelli Architetture Modernizes 1950s Florence Estate
31-10-2024 07:22 - (
Architecture )
Kent Avenue Penthouse Merges Industrial and Minimalist Styles
31-10-2024 07:22 - (
Architecture )






