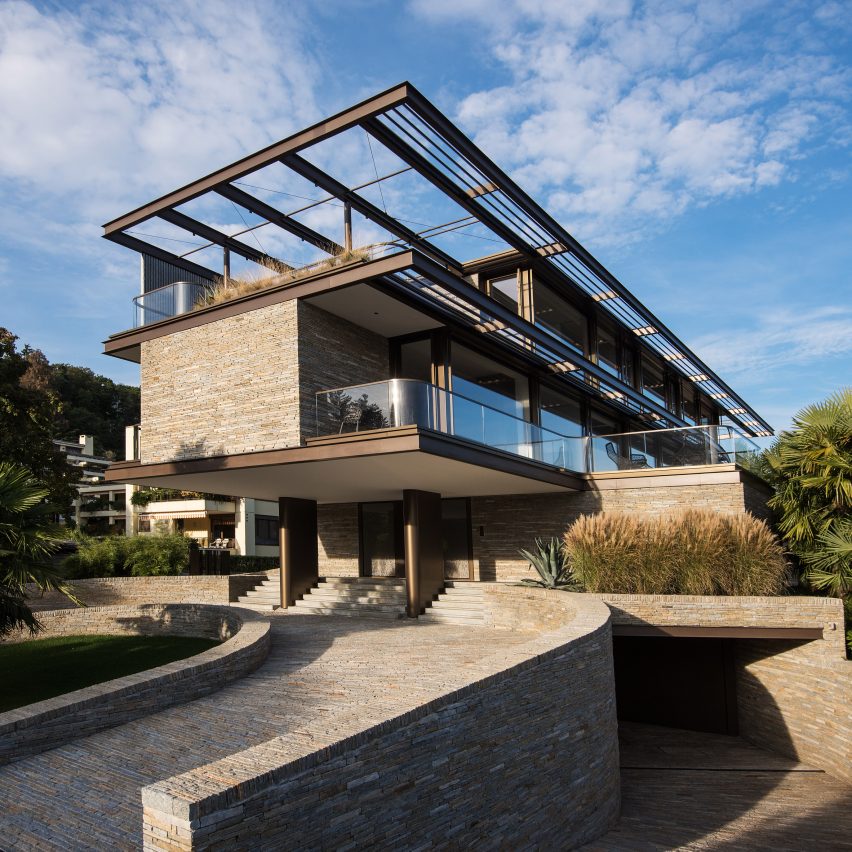Küchel Architects crowns hillside in Switzerland with "architectural marvel"

Promotion: Swiss architecture studio Küchel Architects has designed a cantilevered house on an elevated site overlooking Lake Maggiore in Ascona, Switzerland.
Described by the studio as an "architectural marvel", the home aims to showcase its natural surroundings, while ensuring the privacy of its residents.
The four-storey building is perched on a hillside above Lake Maggiore
Built on a sloping plot in Ascona, the four-storey building's rectilinear form features a glazed front facade punctuated by a steel framework.
According to the studio, careful consideration was given to the topographical intricacies of the site, resulting in a structure that "gracefully follows the contours of the hill, ensuring an organic fusion with the landscape". The home's entrance was designed as a meeting place
At the front of the house, the exterior landscaping takes its cues from a traditional Italian piazza, featuring a curvilinear lawn and a large, sweeping driveway that leads down to the garage.
"This inviting space pays homage to the communal spirit of Italian town squares, providing a gathering point that encourages social interaction and a connection to the surroundings," said Küchel Architects.
The structure combines glass with a steel framework
In a bid to connect the home to the region, the building's base comprises locally sourced rubble stone, some of which was hewn in the nearby Aosta Valley region of the Alps.
"The choice of this material not ...
| -------------------------------- |
| TRAZADO DE PISO |
|
|
Villa M by Pierattelli Architetture Modernizes 1950s Florence Estate
31-10-2024 07:22 - (
Architecture )
Kent Avenue Penthouse Merges Industrial and Minimalist Styles
31-10-2024 07:22 - (
Architecture )






