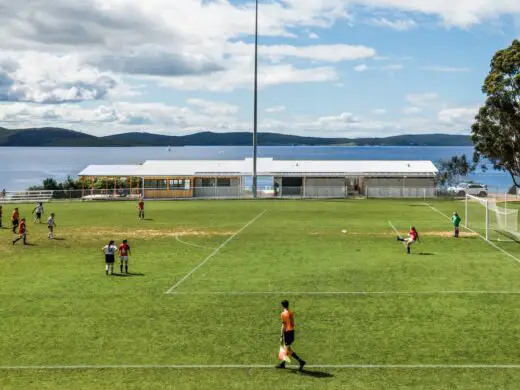Kelvedon Park Club House, Tasmania

Kelvedon Park Club House, Tasmanian Sports Facility, Australian Building Project, Architecture Images
Kelvedon Park Club House in Tasmania
11 Apr 2022
Design: AKA Architects
Location: Tasmania, Australia
Photos: Natasha Mulhall
Kelvedon Park Club House, Australia
With arguably the most picturesque ground in Australia, the original change rooms left a lot to be desired. The redevelopment at Kelvedon Park has provided inspiring, modern facilities for the Taroona Football Club. The Club needed additional change rooms, club rooms and amenities to cater for increased participation. The end result exceeded everyone?s expectations.
The pavilion stretches long and low between the pitch and the water – the height and form have been minimised to reduce the visual impact on neighbours. Degrees of transparency offer views over and through the building to the water beyond.
The new building combines a range of enclosed and undercover spaces for diverse user groups including players, match officials, volunteers and spectators. Four change rooms and two referee rooms allow male and female matches to be played one after the other.
The sequence of spaces is considered; a covered walkway leads past the change rooms to the function space, with framed water views revealed between the pavilions. The function space is located at the northern end, central to the pitch, and opens out to enviable views of the Derwent River below. A covered verandah extends pitchside, providing an elevated ...
| -------------------------------- |
| BIG and ICON to 3D-print structure exploring "new Martian vernacular" for NASA |
|
|
Villa M by Pierattelli Architetture Modernizes 1950s Florence Estate
31-10-2024 07:22 - (
Architecture )
Kent Avenue Penthouse Merges Industrial and Minimalist Styles
31-10-2024 07:22 - (
Architecture )






