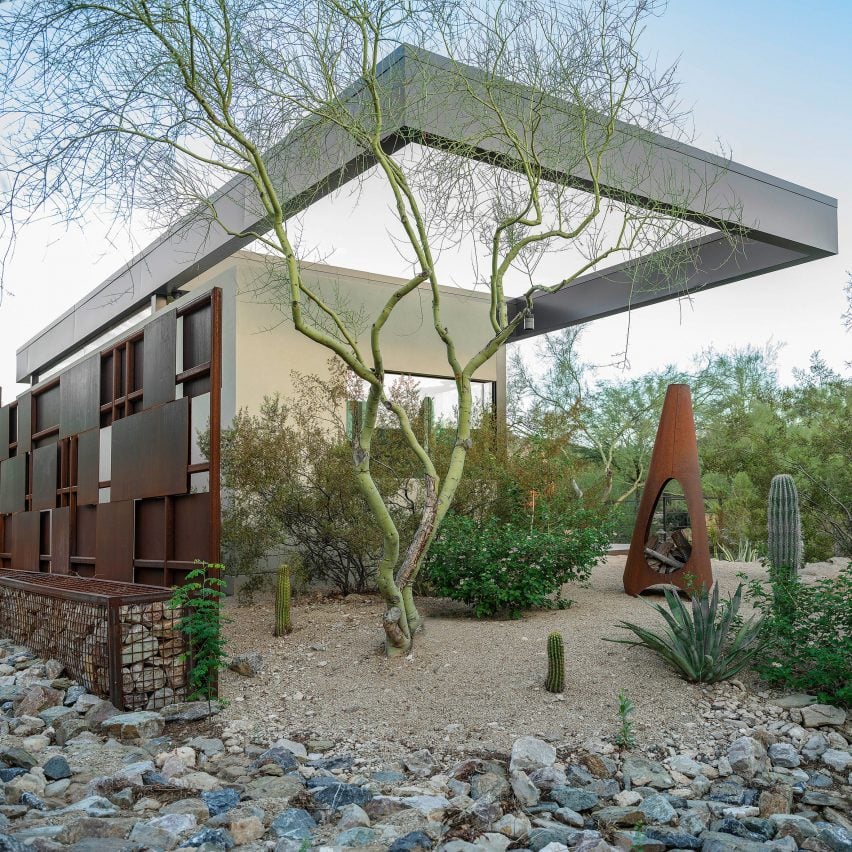Kendle Design clads Arizona "micro building" in weathering steel

US architecture studio Kendle Design Collaborative has designed an accessory building for a family home with a metal roof extension meant to frame an outdoor garden while "celebrating the Arizona sky".
The Flex Pavilion was designed as a companion to a modern-style residence that was built in 2016 and was also designed by local studio Kendle Design Collaborative.
Kendle Design Collaborative created the accessory building in Arizona
Dotted with cacti, palo verde trees and other native vegetation, the property is located in Paradise Valley, an affluent town in the Phoenix metro area.
A natural wash ? dry creek beds that occasionally fill with rainwater ? runs between the house and the pavilion.
Weathering steel was used for the facade The multi-purpose building is used as an office, gym, guesthouse, entertainment space and "however else the homeowner sees fit", the architecture studio said.
Its design is meant to work in sync with the main residence and fulfil the original vision for the site.
The pavilion is roughly rectangular in shape
"This micro building is a standalone structure that complements and stands proudly alongside the existing Desert Wash Residence while completing the original envisioned composition for living within a desert garden," the team said.
The pavilion is roughly rectangular in shape. Its material palette ? of weathering steel, stucco and glass, along with bronze accents ? helps tie the building to the main home and the...
| -------------------------------- |
| Dezeen Awards trophy references London architecture | Design | Dezeen |
|
|
Villa M by Pierattelli Architetture Modernizes 1950s Florence Estate
31-10-2024 07:22 - (
Architecture )
Kent Avenue Penthouse Merges Industrial and Minimalist Styles
31-10-2024 07:22 - (
Architecture )






