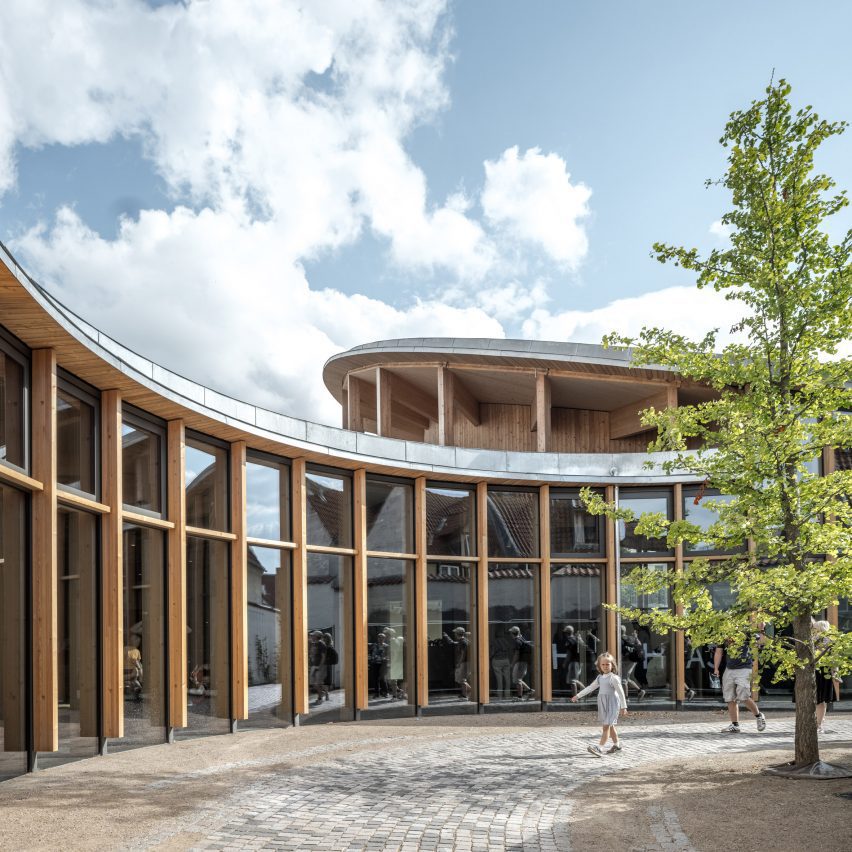Kengo Kuma draws on fairytale landscapes for Hans Christian Andersen museum in Denmark

Winding maze-like hedges wrap a series of green-roofed timber pavilions at a museum dedicated to the work of Hans Christian Andersen in Odense, Denmark, designed by Japanese practice Kengo Kuma & Associates.
The new museum building, announced in 2016 to coincide with the author's 211th anniversary, is tucked behind the yellow buildings of the fairytale author's birthplace, which has housed the H C Andersen House museum since 1908.
A timber-framed entrance leads into the museum
A timber-framed entrance that mimics the gabled houses of Odense's old town leads through into the lush 5,600-square-metre site of the museum, which had a soft opening at the end of June.
It was designed to not just tell the history of Andersen's life and works, but to embody their sense of "puzzlement, imagination and magical adventure." The architecture was loosely informed by the author's The Tinderbox fairytale
Loosely inspired by Andersen's story The Tinderbox, in which a tree reveals an underground world, three wooden pavilions housing a cafe, children's studio and entrance foyer above-ground lead to a network of immersive subterranean display spaces.
"The idea behind the architectural design resembled Andersen's method, where a small world suddenly expands to a bigger universe," architect Kengo Kuma said.
Subterranean spaces house exhibitions
In these underground spaces, the architecture is combined with a "complete artistic experience" of sound, light and visu...
| -------------------------------- |
| presentation companys |
|
|
Villa M by Pierattelli Architetture Modernizes 1950s Florence Estate
31-10-2024 07:22 - (
Architecture )
Kent Avenue Penthouse Merges Industrial and Minimalist Styles
31-10-2024 07:22 - (
Architecture )






