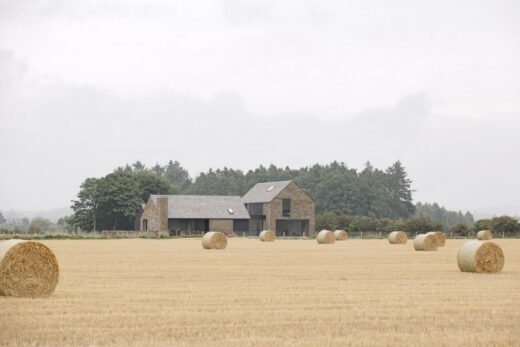Kepdarroch Farmhouse, Stirlingshire Scotland

Kepdarroch Farmhouse, Stirlingshire Scotland, Scottish Architecture Images, Building Restoration Scotland
Kepdarroch Farmhouse, Stirlingshire Scotland
22 Mar 2022
Architects: Baillie Baillie
Location: Stirlingshire, Scotland
Photos: Alexander James-Aylin
Kepdarroch Farmhouse, Scotland
Kepdarroch Farmhouse is a new-build home on a working farm, designed for a young family. Set in an open agricultural landscape, the house is arranged loosely around an informal courtyard, making reference to familiar clusters of farm buildings, steadings and cottages.
What were the solutions"
Drawing reference from the scattered groups of barns, cottages and steadings found throughout the surrounding countryside, the house is arranged as a cluster of forms. Gathered casually together, they create a functional courtyard, which claims a clear and defined arrival space within the otherwise open landscape. Living spaces unfold between the two connected larger volumes, with primary social functions ? cooking, eating and living ? all contained within a spacious and flexible single room. Light-filled and generous, the space is open to the full height of the pitched roof form. The larger two storey volume is increasingly more private in nature, and is bookended with generous rooms to each gable, enjoying open views to the hills.
What was the brief"
Starting a new family, and feeling the need to change city life for the open spaces and quiet of rural living, our clients were drawn towar...
| -------------------------------- |
| Earthworm-inspired pavilion is built in Latvia's floodplains to stage concerts and light shows |
|
|
Villa M by Pierattelli Architetture Modernizes 1950s Florence Estate
31-10-2024 07:22 - (
Architecture )
Kent Avenue Penthouse Merges Industrial and Minimalist Styles
31-10-2024 07:22 - (
Architecture )






