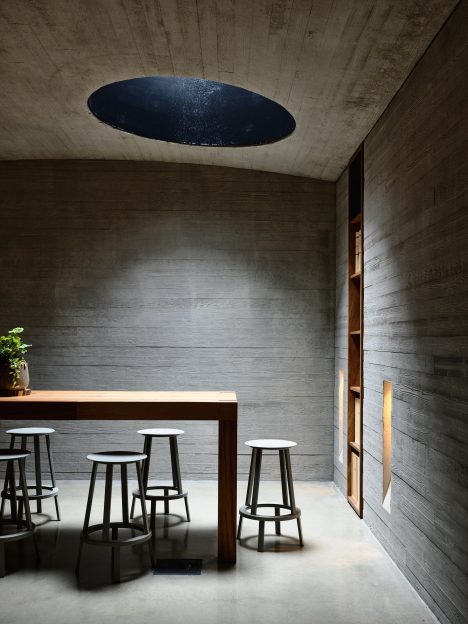Kerstin Thompson adds intimate underground tasting room to Australian winery

A doorway discreetly set into a circular stone wall leads into this moody subterranean wine cellar that architect Kerstin Thompson has created at Australia's TarraWarra vineyard (+ slideshow).
The Cellar Door is located on the Tarrawarra Estate ? a vineyard covering 400 acres of farmland in the Yarra Valley, around an hour east of Melbourne.
Melbourne architect Kerstin Thompson ? who has previously designed a house with a rhomboid-shaped roof and a timber-lined Aesop store ? was tasked with adding a private dining room, bar and lounge to the estate?s existing amenities.
The Cellar Door is located in an extension to an existing barrel cellar. It features a design that seeks to combine an experience of the Australian landscape with "the subterranean charm of a European wine cellar". Visitors enter the space through a wooden door inserted into a stone wall that curves around a sheltered forecourt. A pathway connects the main winery building with the forecourt, which looks out onto the Yarra Valley.
The building's roof is planted so the cellar appears to merge with the landscape.
Projecting from the grassy surface are a group of black funnels that direct daylight into the otherwise dark interior, where visitors can dine or participate in wine tastings.
"Imagined as warm and inviting in winter and a place of cool relief in summer, pools of natural light from above in combination with niche wall lights celebrate the subterranean character so defining of ...
| -------------------------------- |
| World's first commercial electric plane takes off near Vancouver |
|
|
Villa M by Pierattelli Architetture Modernizes 1950s Florence Estate
31-10-2024 07:22 - (
Architecture )
Kent Avenue Penthouse Merges Industrial and Minimalist Styles
31-10-2024 07:22 - (
Architecture )






