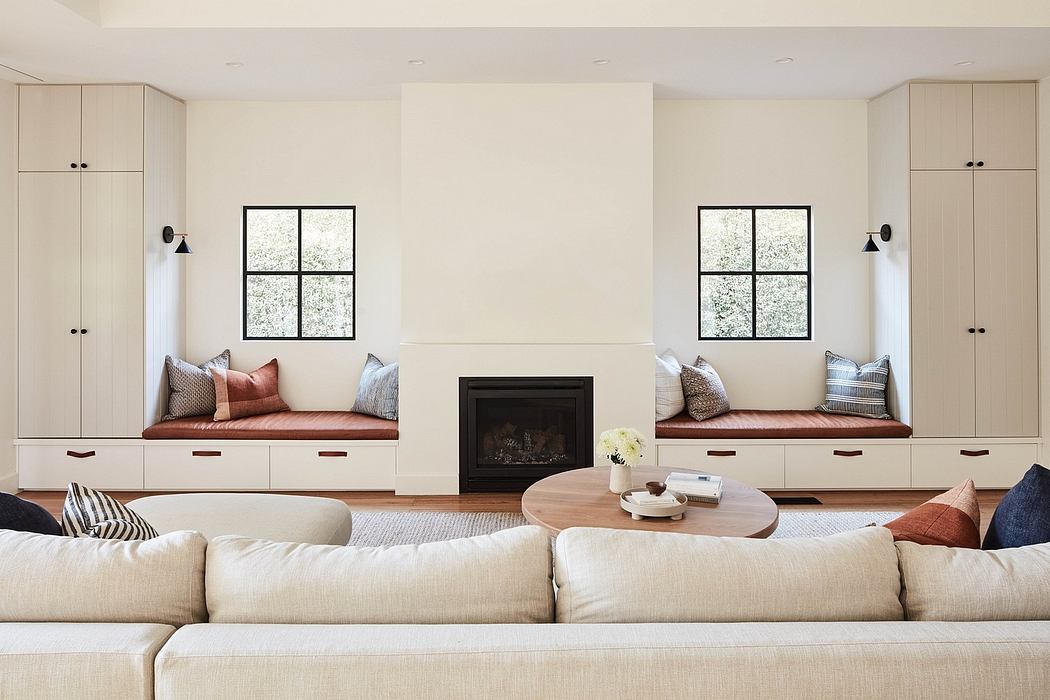Kew House Redesign Embraces Family-Friendly Space Optimization

Katherine Charlton Design has reshaped a 1997-renovated Californian Bungalow in Melbourne. Known as Kew House, the redesign prioritizes functionality and warmth for a young family. The project included reconfiguring the floor plan to accommodate a main bedroom suite and living areas, removing outdated trims, and introducing black steel-framed windows. The design focuses on enhancing usability and storage within the existing structure, creating a harmonious and welcoming interior without expanding the home?s footprint.
Reconfiguring the floor plan
Katherine Charlton Design has transformed a Californian Bungalow in Kew, Melbourne, into a family-friendly residence. Originally renovated in the late 1990s, the house had not been updated since. The interior space was awkwardly laid out, with some areas having too much space for the owners to know how to furnish and live in effectively. However, the abundance of existing space allowed for reconfiguration within the existing floor plan, which helped to save on costs.
The owners approached Charlton to reshape the floor plan and update the entire house to suit their young family better. They desired a family-friendly, contemporary, warm, and welcoming interior with ample storage.
“Space planning is the part of the design process that gets me most excited,” said Charlton. “Exploring all the possibilities and working on the plan like a puzzle, trying to get the pieces to align and flow, is problem-solving at its b...
| -------------------------------- |
| BIG designs furniture factory for Vestre in Norwegian forest |
|
|
Villa M by Pierattelli Architetture Modernizes 1950s Florence Estate
31-10-2024 07:22 - (
Architecture )
Kent Avenue Penthouse Merges Industrial and Minimalist Styles
31-10-2024 07:22 - (
Architecture )






