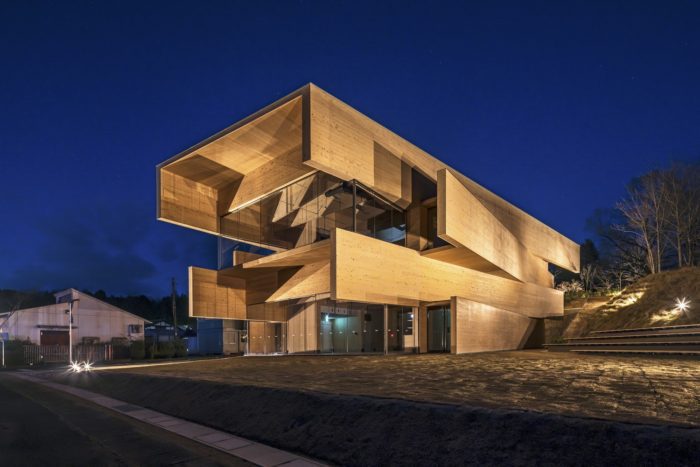Kibi Kogen N Square | Kengo Kuma & Associates

A regional hub that would combine coworking and a café was initiated by a local firm called Systems Nakashima in Kibichuo, a town located in the plateau area at the center of Okayama Prefecture.
As Japan’s largest producer of CLT panels, Okuyama province made extensive use of these panels in both the superstructure and interior of the building.
© Kawasumi-Kobayashi Kenji Photograph Office
Kibi Kogen N Square’s Design Concept:
The panels are more than 2.2 meters wide, 35 meters long, and 21 centimeters thick. They are arranged at various angles across the site to create a height difference of about 4 meters, resulting in spaces and openings between them.
© Kawasumi-Kobayashi Kenji Photograph Office
This expansive layout “Kibi Kogen N Square”, quite the opposite of the typical enclosed and repetitive feel of traditional CLT buildings, embodies the theme of openness and collaboration at the heart of the facility. Local entities like Okayama University help provide this co-working environment, allowing for a mix of activities that can reach across generations and industry-academia boundaries. Plan – Site
Project Info:
Architects:Â Kengo Kuma & Associates
Country: Okayama, Japan
Area: 585 m²
Year:Â 2024
Photographs: Kawasumi-Kobayashi Kenji Photograph Office
Construction:Â UG Giken
The post Kibi Kogen N Square | Kengo Kuma & Associates appeared first on Arch2O.com.
...
_MFUENTENOTICIAS
arch2o
_MURLDELAFUENTE
http://www.arch2o.com/category/architecture/
| -------------------------------- |
| "It's about trying to grab light and views where you can" - Riches and Mikhail on Church Walk |
|
|
Villa M by Pierattelli Architetture Modernizes 1950s Florence Estate
31-10-2024 07:22 - (
Architecture )
Kent Avenue Penthouse Merges Industrial and Minimalist Styles
31-10-2024 07:22 - (
Architecture )






