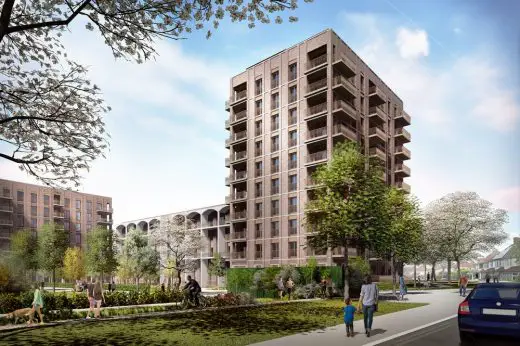Kidbrooke Masterplan, Greenwich

Kidbrooke Masterplan, Greenwich Mixed-Use Project, London Homes and Offices, Architecture Images
Kidbrooke Masterplan in Greenwich
10 Dec 2020
Kidbrooke Masterplan
Design: HTA
Location: Greenwich Peninsula, London, England, UK
Greenwich approves HTA Design?s 100% affordable, net zero carbon development in Kidbrooke
The Royal Borough of Greenwich?s planning committee has unanimously approved plans for a new housing development designed by HTA Design at Kidbrooke Park Road.
Located to the north of Kidbrooke Station, Kidbrooke Park Road proposes a new residential scheme providing a new nursery and 117 homes, all of which will be affordable, comprising larger family maisonettes through to one-bedroom apartments.
The scheme is designed to achieve net zero carbon, incorporating air source heat pumps and will use solar panels across the roofs of the buildings. An efficient ventilation system, mechanical ventilation and heat recovery (MVHR), and dual aspect design will help reduce the risk of overheating.
The scheme has been designed to be delivered using modular construction. Earlier this year, HTA produced a new report calling for the building of 75,000 new modular homes a year to create 50,000 new jobs, reduce carbon emissions by 40% and deliver Government?s levelling up agenda.
The proposed development allows for the creation of a green corridor making provision for a tree-lined pedestrian and cycle routes along Kidbrooke Park Road, which has been enabled through remedial...
| -------------------------------- |
| RENDIMIENTO DE MANO DE OBRA. Tutoriales de Arquitectura. |
|
|
Villa M by Pierattelli Architetture Modernizes 1950s Florence Estate
31-10-2024 07:22 - (
Architecture )
Kent Avenue Penthouse Merges Industrial and Minimalist Styles
31-10-2024 07:22 - (
Architecture )






